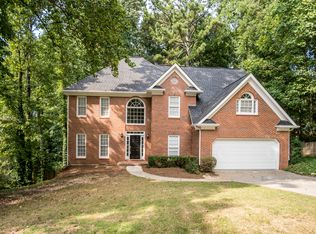5 Bdrm, open floorplan on a quiet cul-de-sac lot! Wooded, private backyard. Oversized kitchen with butler's pantry & cabinets galore. Main level boasts spacious separate dining room & flex room for office or LR, convenient Laundry room. Large foyer/wide staircase. Master suite has trey ceilings & oversized bathroom w/ jacuzzi tub. Bedrooms are spacious! Fnshd basement w/large family room & 2 addtnl rooms perfect for a bdrm & crafts/office. Cedar closet! Tons of storage! Plantation shutters! Crown Molding! Meticulously Maintained! Top rated school district! Swim/tennis!
This property is off market, which means it's not currently listed for sale or rent on Zillow. This may be different from what's available on other websites or public sources.
