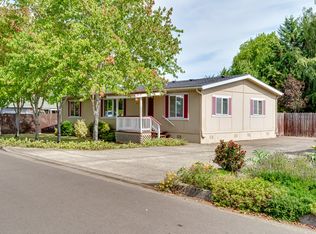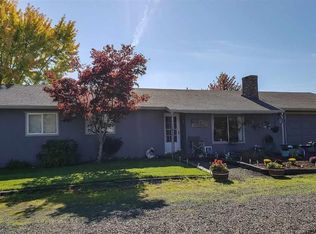Wonderful 2 story traditional home situated on a dead end street, .22 lot that opens to the countryside with lovely view. Includes 20' x 25' SHOP remodeled in 2020 with Hardieplank siding, milgard window, melamine sound deadening insulation and 5/8 fire sheetrock. Very peaceful, private yard with mature landscaping, bulbs & white Magnolia tree. Formal living/dining & family room w/cert LOPI WS_main FL. Office with bay doors. Bedrooms on 2nd floor w/ large bonus room! Mater bedroom has master bath with double sink and jacuzzi tube. Also has large walk in closet inside master bathroom. New roof - 2018 / . Interior remodel 2020. Natural gas 96% gas furnace 2020 Tankless exterior mounted 92% Natural gas water heater 2020. Hardie plank siding exterior 2020.
This property is off market, which means it's not currently listed for sale or rent on Zillow. This may be different from what's available on other websites or public sources.


