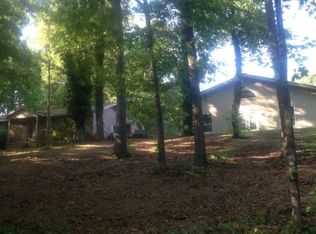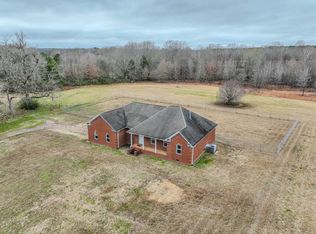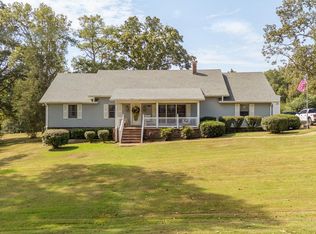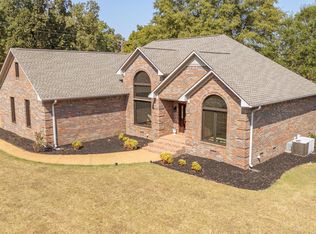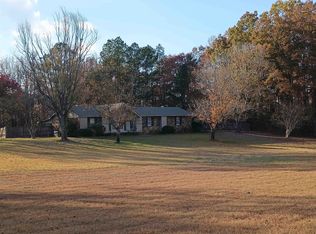Fabulous Location for River Fun Loving Family!! This Tri-Level home is set up perfectly for Summer /Weekend Fun or Everyday Living. Featuring gorgeous 20+/- tongue and grove vaulted ceiling, capacity for large family or groups, Entertaining deck, Full Size Back Load Basement/garage with Cleaning sink and cabinetry, bathroom, detached boat house, separate gardening shed, Beautiful river view, walk to boat launch, and excellent dining and groceries close proximity. Would make excellent VRBO
For sale
$329,900
720 Riverside Ln, Crump, TN 38327
3beds
3,000sqft
Est.:
Single Family Residence
Built in 1997
0.56 Acres Lot
$-- Zestimate®
$110/sqft
$-- HOA
What's special
Detached boat houseBeautiful river viewEntertaining deck
- 327 days |
- 310 |
- 15 |
Zillow last checked: 8 hours ago
Listing updated: March 05, 2025 at 01:06pm
Listed by:
Christie H Jones,
List 4 Less Realty, LLC 731-925-4245
Source: MAAR,MLS#: 10191302
Tour with a local agent
Facts & features
Interior
Bedrooms & bathrooms
- Bedrooms: 3
- Bathrooms: 3
- Full bathrooms: 2
- 1/2 bathrooms: 1
Rooms
- Room types: Loft/Balcony
Primary bedroom
- Features: Carpet
- Level: First
- Dimensions: 0 x 0
Bedroom 2
- Features: Carpet
- Level: First
Bedroom 3
- Features: Carpet, Private Full Bath
- Level: Second
Primary bathroom
- Features: Double Vanity
Dining room
- Dimensions: 0 x 0
Kitchen
- Features: Washer/Dryer Connections
Living room
- Features: LR/DR Combination
- Dimensions: 0 x 0
Den
- Dimensions: 0 x 0
Heating
- Central
Cooling
- Central Air
Appliances
- Included: Dishwasher, Microwave, Range/Oven, Refrigerator
- Laundry: Laundry Room, Laundry Closet
Features
- 1 or More BR Down, Double Vanity Bath, Full Bath Down, 1 Bath, 2nd Bedroom, Dining Room, Kitchen, Laundry Room, Living Room, Primary Bedroom, 1 Bath, 3rd Bedroom
- Flooring: Part Carpet, Tile
- Basement: Full,Finished
- Number of fireplaces: 1
- Fireplace features: Factory Built
Interior area
- Total interior livable area: 3,000 sqft
Property
Parking
- Total spaces: 3
- Parking features: Garage Faces Rear, Driveway/Pad, Garage Faces Front, More than 3 Coverd Spaces, Workshop in Garage
- Has garage: Yes
- Covered spaces: 3
- Has uncovered spaces: Yes
Features
- Stories: 3
- Patio & porch: Porch, Deck
- Exterior features: Balcony
- Pool features: None
- Has view: Yes
- View description: Water
- Has water view: Yes
- Water view: Water
Lot
- Size: 0.56 Acres
- Dimensions: .56
- Features: Landscaped, Some Trees
Details
- Additional structures: Storage, Workshop
- Parcel number: 085F F 009.00
Construction
Type & style
- Home type: SingleFamily
- Architectural style: Traditional
- Property subtype: Single Family Residence
Materials
- Vinyl Siding
- Roof: Composition Shingles
Condition
- New construction: No
- Year built: 1997
Utilities & green energy
- Water: Public
Community & HOA
Community
- Subdivision: River Heights
Location
- Region: Crump
Financial & listing details
- Price per square foot: $110/sqft
- Tax assessed value: $199,800
- Annual tax amount: $874
- Price range: $329.9K - $329.9K
- Date on market: 3/5/2025
- Cumulative days on market: 515 days
Estimated market value
Not available
Estimated sales range
Not available
$2,478/mo
Price history
Price history
| Date | Event | Price |
|---|---|---|
| 3/5/2025 | Listed for sale | $329,900-8.3%$110/sqft |
Source: | ||
| 3/2/2025 | Listing removed | $359,900$120/sqft |
Source: | ||
| 8/27/2024 | Listed for sale | $359,900+157.1%$120/sqft |
Source: | ||
| 12/31/2012 | Sold | $140,000-17.6%$47/sqft |
Source: | ||
| 8/4/2007 | Sold | $170,000+41.7%$57/sqft |
Source: Public Record Report a problem | ||
Public tax history
Public tax history
| Year | Property taxes | Tax assessment |
|---|---|---|
| 2024 | $874 | $49,950 |
| 2023 | $874 +15% | $49,950 +35.4% |
| 2022 | $760 | $36,900 |
Find assessor info on the county website
BuyAbility℠ payment
Est. payment
$1,828/mo
Principal & interest
$1595
Property taxes
$118
Home insurance
$115
Climate risks
Neighborhood: 38327
Nearby schools
GreatSchools rating
- 4/10West Hardin Elementary SchoolGrades: PK-5Distance: 2.8 mi
- 5/10Hardin County Middle SchoolGrades: 6-8Distance: 3.5 mi
- 5/10Hardin County High SchoolGrades: 9-12Distance: 3.7 mi
- Loading
- Loading
