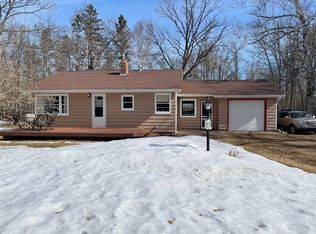HWY 61 RT ON RIVERSIDE RD REDWOOD SIDING RANCH STYLE HOME WITH ATT BREEZEWAY AND GARAGE 24 X 24 CIRCLE DRIVE BREEZE 23 X 8 BETWEEN HOUSE AND GARAGE SCREENED PORCH WRAPAROUND LL WITH GLASS DOOR
This property is off market, which means it's not currently listed for sale or rent on Zillow. This may be different from what's available on other websites or public sources.

