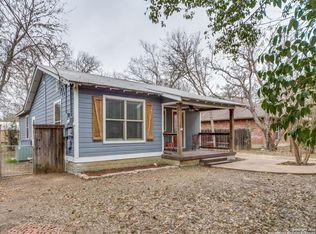Here's that old German rock house that you've always wanted. Very charming with thick rock walls. Nice front porch with swing and wagonwheel chandalier with old lanterns. Big rooms with hardwood floors throughout. Has a basement used for utility room, canning, and storage. Detached garage is all rock also with an office. Home was build by a German rock mason back in 1926. Lots of rock pillars and rock walls. Has an antique windmill. Also a sistern with a hand pump. Second lot for additions or parking Brokered And Advertised By: Callaway Company, REALTORS Listing Agent: Galen Callaway
This property is off market, which means it's not currently listed for sale or rent on Zillow. This may be different from what's available on other websites or public sources.
