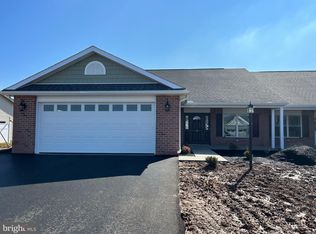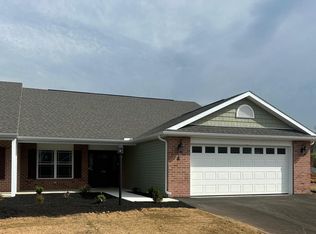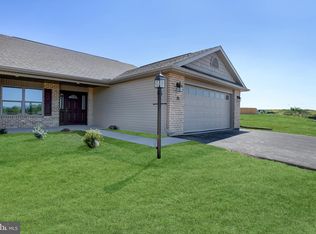Sold for $325,000
$325,000
720 Rising Sun Ln, Chambersburg, PA 17202
3beds
1,700sqft
Single Family Residence
Built in 2023
8,400 Square Feet Lot
$348,700 Zestimate®
$191/sqft
$2,001 Estimated rent
Home value
$348,700
$331,000 - $366,000
$2,001/mo
Zestimate® history
Loading...
Owner options
Explore your selling options
What's special
Welcome to this new construction, open floor plan home. Let me introduce you to the features this home has to offer. Beautiful brick front, with oversized 2 car garage, fully insulated, and drywalled with automatic door opener. Step inside the front door to a great room, this offers a cathedral ceiling, luxury vinyl flooring, with plenty of room for family and friends. The kitchen and dining area are next and with granite countertops, soft close drawers, self cleaning oven, smooth top range, built in microwave, 2 door refrigerator, and large island, it makes this room one you will enjoy cooking and socializing. The ample laundry room is located off from the kitchen. The guest bathroom, adjacent to the bedrooms, offers beautiful granite countertops, plenty of cabinets, and tub/shower. Two guest bedrooms fully carpeted, and a Primary bedroom with en suite bath, and walk in closet. This primary bathroom, offers a large shower, granite countertop with a 2 bowl sink vanity. This home is located within a mile to route 81, shopping, medical facilities, Chambersburg aquatic park, and schools. NO MUNICIPAL TAXES. Plan to view this new construction home while it last!!! Agent is related to the seller
Zillow last checked: 8 hours ago
Listing updated: January 19, 2024 at 05:56am
Listed by:
Becky ERNST 717-860-4574,
Coldwell Banker Realty
Bought with:
Tim Smith, RM422672
Preferred Realty LLc
Source: Bright MLS,MLS#: PAFL2016876
Facts & features
Interior
Bedrooms & bathrooms
- Bedrooms: 3
- Bathrooms: 2
- Full bathrooms: 2
- Main level bathrooms: 2
- Main level bedrooms: 3
Basement
- Area: 0
Heating
- Heat Pump, Forced Air, Electric
Cooling
- Central Air, Electric
Appliances
- Included: Dishwasher, Disposal, Self Cleaning Oven, Oven/Range - Electric, Stainless Steel Appliance(s), Refrigerator, Microwave, Electric Water Heater
- Laundry: Hookup
Features
- Combination Kitchen/Dining, Kitchen Island, Walk-In Closet(s), Dry Wall
- Flooring: Luxury Vinyl, Carpet
- Has basement: No
- Has fireplace: No
Interior area
- Total structure area: 1,700
- Total interior livable area: 1,700 sqft
- Finished area above ground: 1,700
- Finished area below ground: 0
Property
Parking
- Total spaces: 2
- Parking features: Garage Faces Front, Attached, Driveway
- Attached garage spaces: 2
- Has uncovered spaces: Yes
- Details: Garage Sqft: 529
Accessibility
- Accessibility features: None
Features
- Levels: One
- Stories: 1
- Pool features: None
Lot
- Size: 8,400 sqft
- Dimensions: 140 x 60
Details
- Additional structures: Above Grade, Below Grade
- Parcel number: 100D08.026G000000
- Zoning: RESIDENTIAL
- Special conditions: Standard
Construction
Type & style
- Home type: SingleFamily
- Architectural style: Ranch/Rambler
- Property subtype: Single Family Residence
- Attached to another structure: Yes
Materials
- Brick, Vinyl Siding
- Foundation: Slab
- Roof: Architectural Shingle
Condition
- Excellent
- New construction: Yes
- Year built: 2023
Details
- Builder name: T & G Building Company LLC
Utilities & green energy
- Sewer: Public Sewer
- Water: Public
Community & neighborhood
Location
- Region: Chambersburg
- Subdivision: None Available
- Municipality: GUILFORD TWP
Other
Other facts
- Listing agreement: Exclusive Right To Sell
- Listing terms: Cash,Conventional,FHA,VA Loan,USDA Loan
- Ownership: Fee Simple
Price history
| Date | Event | Price |
|---|---|---|
| 1/5/2024 | Sold | $325,000-4.4%$191/sqft |
Source: | ||
| 12/9/2023 | Pending sale | $339,900$200/sqft |
Source: | ||
| 11/5/2023 | Contingent | $339,900+3.2%$200/sqft |
Source: | ||
| 11/4/2023 | Listed for sale | $329,500$194/sqft |
Source: | ||
Public tax history
Tax history is unavailable.
Neighborhood: 17202
Nearby schools
GreatSchools rating
- 6/10Falling Spring El SchoolGrades: K-5Distance: 0.7 mi
- 6/10Chambersburg Area Ms - SouthGrades: 6-8Distance: 0.6 mi
- 3/10Chambersburg Area Senior High SchoolGrades: 9-12Distance: 1.3 mi
Schools provided by the listing agent
- District: Chambersburg Area
Source: Bright MLS. This data may not be complete. We recommend contacting the local school district to confirm school assignments for this home.
Get pre-qualified for a loan
At Zillow Home Loans, we can pre-qualify you in as little as 5 minutes with no impact to your credit score.An equal housing lender. NMLS #10287.
Sell for more on Zillow
Get a Zillow Showcase℠ listing at no additional cost and you could sell for .
$348,700
2% more+$6,974
With Zillow Showcase(estimated)$355,674


