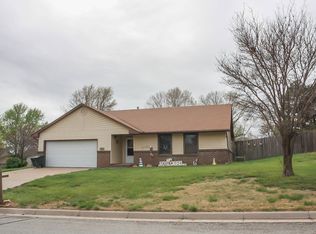This family home offers a space for everyone to enjoy with so many features it is difficult to list them all!! . Main level foyer w/2 coat closets & wood floor leads to formal living room w/bay windows & Heat N glo fireplace. Very large kitchen w/lots of cabinets, tons of counter space to gather around, breakfast bar, built in oven/range & dishwasher, open to formal dining room & eat in area. Kitchen also open to lower level that offers family room w/gas fireplace, laundry with sink, washer, dryer on pedestals, & adjacent to ½ guest bath. Upper level offers a master suite w/bath (shower only) walk in closet, balcony overlooking backyard & an attic bonus room that could be an office or anything that one might need. Two additional bdrms w/nice closet space & full bath w/tub shower combo. Conveniently placed sliding doors allows access to backyard and both patios from formal dining rm, family room & onto balcony from master bdrm. Partial basement offers finished family room w/a wall of built-in cabinets, wet bar & partially finished furnace room/storage room/workshop with access from garage. Beautiful landscaped back yard with privacy fence, pergola & storage building. Additional landscaped lot to the east is included. Amenities incl nice insulated windows & doors w/blinds, recessed lighting, 2 HVAC units, finished 2 car garage, & a sprinkler system on its own well, extra lot has sprinkler system as well. System can be operated by phone app. Very nice neighborhood. Call today!
This property is off market, which means it's not currently listed for sale or rent on Zillow. This may be different from what's available on other websites or public sources.

