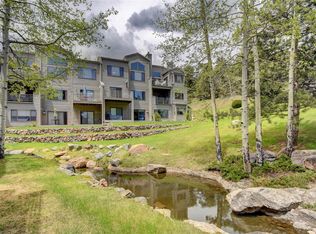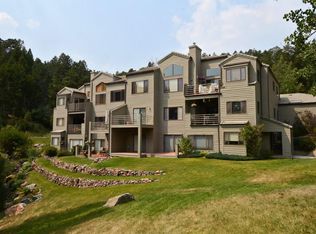Enjoy the feeling of a mountain resort with a quick 30 minute commute to Denver! Fabulous property with 2 large ensuite bedrooms and a huge office! Beautiful hardwood floors throughout. Large sliding glass door opens to a lovely deck, a great place to enjoy those Colorado evenings! Prestigious Genesee is a great location, so close to Denver with a 30 minute jump on your skiing or mountain activity drive! This floor plan lives very large and is really open and inviting. Great gourmet kitchen, 3 sided fireplace that flank the dining and living rooms! Master has a ensuite bath that attaches to a very large walk in closet! Secondary bedroom is also very spacious with an ensuite bath and walk in closet. Guest half bath conveniently located near the office. This is a perfect entertaining venue, enjoy cocktails on the deck before meandering up to the Chart House for dinner! Close to great hiking and other outdoor activities - enjoy the beautiful pool or a tennis match! Close to Golden and Evergreen!PRIMO location right by the pond, and no road noise! This is a special property with a special location!
This property is off market, which means it's not currently listed for sale or rent on Zillow. This may be different from what's available on other websites or public sources.

