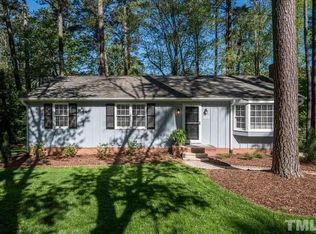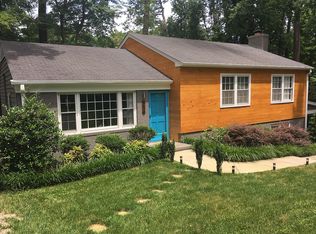A standard-bearer for the revitalized ranch, this pretty home is not only unapologetically charming but also nestled on one of N. Hills quietest streets. A rundown of recent improvements underpins its irresistible appeal: shiny kitchen countertops & backsplash; refinished hardwoods; cute lighting; and the big one - new HVAC system ('18)! A prized daylight basement, with elbow room a-plenty, spills onto a big, grassy backyard. "Spring is nature's way of saying 'Let's Party!'" said the late Robin Williams.©
This property is off market, which means it's not currently listed for sale or rent on Zillow. This may be different from what's available on other websites or public sources.

