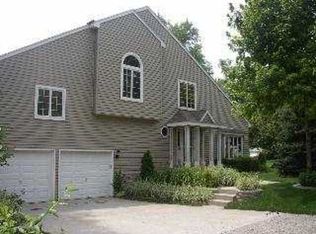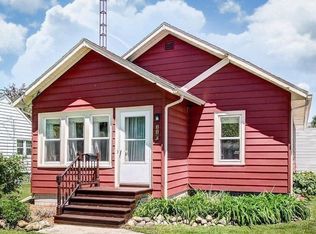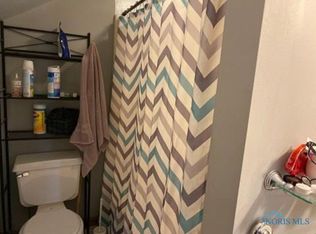Sold for $169,000
$169,000
720 Ransom St, Maumee, OH 43537
2beds
1,110sqft
Single Family Residence
Built in 1941
7,405.2 Square Feet Lot
$151,800 Zestimate®
$152/sqft
$1,434 Estimated rent
Home value
$151,800
$144,000 - $159,000
$1,434/mo
Zestimate® history
Loading...
Owner options
Explore your selling options
What's special
Fall in love with this adorable home featuring a spacious eat-in kitchen with plenty of cabinets and countertop space. Enjoy the cozy sunroom, filled with tons of natural light and complete with a bar—perfect for entertaining guests. Step outside to a backyard firepit for relaxing evenings under the stars. Recent updates include a new electric panel and furnace (2018) and updated vinyl windows. Move in ready, all appliances stay, and possession at closing! Schedule your tour soon before it's too late. HIGHEST AND BEST OFFERS DUE TUESDAY, AUGUST 26TH AT NOON.
Zillow last checked: 8 hours ago
Listing updated: October 14, 2025 at 06:15am
Listed by:
Alexis Wingate 419-460-2092,
RE/MAX Preferred Associates
Bought with:
Vicki L Fesh, 2007001987
The Danberry Co
Source: NORIS,MLS#: 6134267
Facts & features
Interior
Bedrooms & bathrooms
- Bedrooms: 2
- Bathrooms: 1
- Full bathrooms: 1
Bedroom 2
- Features: Ceiling Fan(s)
- Level: Main
- Dimensions: 12 x 11
Bedroom 3
- Level: Main
- Dimensions: 11 x 11
Kitchen
- Features: Ceiling Fan(s)
- Level: Main
- Dimensions: 16 x 12
Living room
- Features: Cove Ceiling(s)
- Level: Main
- Dimensions: 19 x 11
Sun room
- Features: Dry Bar, Ceiling Fan(s)
- Level: Main
- Dimensions: 17 x 11
Heating
- Forced Air, Natural Gas
Cooling
- Central Air
Appliances
- Included: Dishwasher, Water Heater, Dryer, Refrigerator, Washer
Features
- Ceiling Fan(s), Cove Ceiling(s), Dry Bar, Eat-in Kitchen
- Flooring: Vinyl, Wood, Laminate
- Basement: Partial
- Has fireplace: No
Interior area
- Total structure area: 1,110
- Total interior livable area: 1,110 sqft
Property
Parking
- Total spaces: 2
- Parking features: Asphalt, Detached Garage, Driveway, Garage Door Opener
- Garage spaces: 2
- Has uncovered spaces: Yes
Lot
- Size: 7,405 sqft
- Dimensions: 7,200
Details
- Parcel number: 3622291
Construction
Type & style
- Home type: SingleFamily
- Architectural style: Traditional
- Property subtype: Single Family Residence
Materials
- Aluminum Siding, Steel Siding
- Foundation: Crawl Space
- Roof: Shingle
Condition
- Year built: 1941
Utilities & green energy
- Electric: Circuit Breakers
- Sewer: Sanitary Sewer
- Water: Public
Community & neighborhood
Location
- Region: Maumee
- Subdivision: Wolcotts Addn.
Other
Other facts
- Listing terms: Cash,Conventional,FHA,VA Loan
Price history
| Date | Event | Price |
|---|---|---|
| 9/9/2025 | Sold | $169,000+12.7%$152/sqft |
Source: NORIS #6134267 Report a problem | ||
| 8/27/2025 | Contingent | $149,900$135/sqft |
Source: NORIS #6134267 Report a problem | ||
| 8/24/2025 | Listed for sale | $149,900+42.8%$135/sqft |
Source: NORIS #6134267 Report a problem | ||
| 9/14/2018 | Sold | $105,000-4.5%$95/sqft |
Source: NORIS #6028772 Report a problem | ||
| 8/13/2018 | Pending sale | $109,900$99/sqft |
Source: RE/MAX Preferred Associates #6028772 Report a problem | ||
Public tax history
| Year | Property taxes | Tax assessment |
|---|---|---|
| 2024 | $2,957 +10.7% | $45,570 +29.8% |
| 2023 | $2,671 +12.5% | $35,105 |
| 2022 | $2,375 -5.2% | $35,105 |
Find assessor info on the county website
Neighborhood: 43537
Nearby schools
GreatSchools rating
- 6/10Wayne Trail Elementary SchoolGrades: 4-5Distance: 0.4 mi
- 6/10Gateway Middle SchoolGrades: 6-8Distance: 1.1 mi
- 7/10Maumee High SchoolGrades: 9-12Distance: 0.5 mi
Schools provided by the listing agent
- Elementary: Fort Miami
- High: Maumee
Source: NORIS. This data may not be complete. We recommend contacting the local school district to confirm school assignments for this home.
Get pre-qualified for a loan
At Zillow Home Loans, we can pre-qualify you in as little as 5 minutes with no impact to your credit score.An equal housing lender. NMLS #10287.
Sell for more on Zillow
Get a Zillow Showcase℠ listing at no additional cost and you could sell for .
$151,800
2% more+$3,036
With Zillow Showcase(estimated)$154,836


