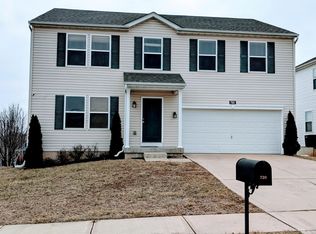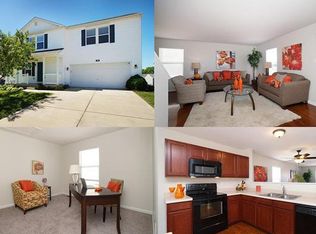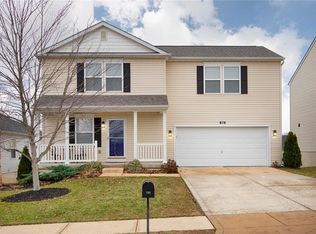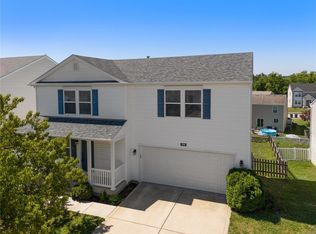Jones quality built Fox & Jacobs collection expanded model, 3049 Total Living area. Brand New Architectural roofing, Engineer wood floor through out main level, Brand New carpet, Bi-levels back stair cases; Living room opens to Family/Dining/Kitchen combo w Center island, Maple cabinets, Granite counters, under mount SS sinks, Brand New SS appliances, smooth top Range. Patio door access to Deck over looking the nice back yard. 4 large Bed rooms plus a big Den/office/Loft area for versatile usage. Master suite w Ceiling fan, separate tub/shower, Double basins, wall mirror, walk-in closet. 2nd floor Laundry. Lower level w sliding door walk out to patio from the bonus area w hardwood floors; Large Media rm w built-in plat form for comfortable sitting & viewing of TV. Open Recreation rm w a counter. Deck recently repaired and freshly stained. A Rough-in bath. Home Freshly painted in neutral color.
This property is off market, which means it's not currently listed for sale or rent on Zillow. This may be different from what's available on other websites or public sources.



