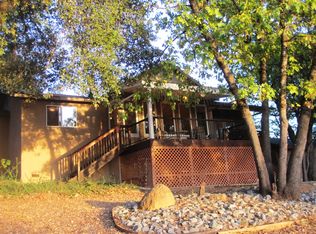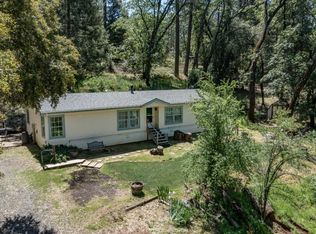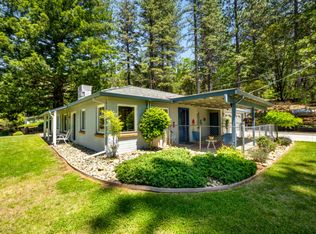Closed
$575,000
720 Quail Haven Rd, Colfax, CA 95713
5beds
3,282sqft
Manufactured Home, Single Family Residence
Built in 1999
4.4 Acres Lot
$580,600 Zestimate®
$175/sqft
$1,606 Estimated rent
Home value
$580,600
$534,000 - $627,000
$1,606/mo
Zestimate® history
Loading...
Owner options
Explore your selling options
What's special
Welcome to a truly special property offering not one, but two charming homes nestled in a serene, park-like setting with a year-round water meandering through. Perfect for multigenerational living, rental income, or your own private retreat, this unique opportunity blends rustic charm, modern comfort, and versatility. The first residence is 4(5) bedroom, 2274 sq ft open floor plan manufactured home with the look and feel of a cozy cabin. New carpet, an inviting layout, and picture windows create a tranquil atmosphere with views of the surrounding natural beauty. The second home is a delightful 2-bedroom, 1-bath, 1008 sq ft cottage with a private deck ideal for relaxing mornings with coffee or peaceful evenings under the stars. Thoughtful touches throughout make this home both comfortable and functional. A detached RV garage with a workshop provides ample space for hobbies, storage, or tinkering on your latest project. Whether you're seeking space for guests, rental potential, or simply a peaceful lifestyle surrounded by nature, this property delivers. Enjoy the starry night skies and the kind of quiet only found off the beaten path yet you're still within easy reach of local amenities. Come experience the possibilities.
Zillow last checked: 8 hours ago
Listing updated: September 02, 2025 at 01:38pm
Listed by:
Tyler Chicourrat DRE #01979159 530-320-2659,
GUIDE Real Estate
Bought with:
Mark Ridens, DRE #01995421
Redfin Corporation
Source: MetroList Services of CA,MLS#: 225081497Originating MLS: MetroList Services, Inc.
Facts & features
Interior
Bedrooms & bathrooms
- Bedrooms: 5
- Bathrooms: 4
- Full bathrooms: 3
- Partial bathrooms: 1
Primary bathroom
- Features: Shower Stall(s), Double Vanity, Soaking Tub
Dining room
- Features: Dining/Family Combo
Kitchen
- Features: Pantry Cabinet, Granite Counters, Laminate Counters
Heating
- Propane, Central
Cooling
- Ceiling Fan(s), Evaporative Cooling
Appliances
- Included: Free-Standing Gas Range, Free-Standing Refrigerator, Dishwasher, Microwave, Tankless Water Heater, Dryer, Washer
- Laundry: Inside Room
Features
- Flooring: Carpet, Laminate, Tile
- Has fireplace: No
Interior area
- Total interior livable area: 3,282 sqft
Property
Parking
- Total spaces: 5
- Parking features: Converted Garage, Covered, Guest, Driveway
- Garage spaces: 1
- Carport spaces: 4
- Has uncovered spaces: Yes
Features
- Stories: 1
- Fencing: Fenced
Lot
- Size: 4.40 Acres
- Features: Private, Low Maintenance
Details
- Parcel number: 100220014000
- Zoning description: F-B-43
- Special conditions: Standard
Construction
Type & style
- Home type: MobileManufactured
- Architectural style: Cabin,Cottage
- Property subtype: Manufactured Home, Single Family Residence
Materials
- Wood
- Foundation: Raised, Slab
- Roof: Composition,Metal
Condition
- Year built: 1999
Utilities & green energy
- Sewer: Septic System
- Water: Well
- Utilities for property: Cable Available, Propane Tank Owned, Internet Available
Community & neighborhood
Location
- Region: Colfax
Other
Other facts
- Price range: $575K - $575K
- Road surface type: Paved, Gravel
Price history
| Date | Event | Price |
|---|---|---|
| 9/2/2025 | Sold | $575,000-3.8%$175/sqft |
Source: MetroList Services of CA #225081497 Report a problem | ||
| 8/5/2025 | Pending sale | $598,000$182/sqft |
Source: MetroList Services of CA #225081497 Report a problem | ||
| 7/19/2025 | Listed for sale | $598,000$182/sqft |
Source: MetroList Services of CA #225081497 Report a problem | ||
| 7/15/2025 | Pending sale | $598,000$182/sqft |
Source: MetroList Services of CA #225081497 Report a problem | ||
| 6/26/2025 | Listed for sale | $598,000+31.4%$182/sqft |
Source: MetroList Services of CA #225081497 Report a problem | ||
Public tax history
| Year | Property taxes | Tax assessment |
|---|---|---|
| 2025 | $5,475 -0.7% | $546,831 +2% |
| 2024 | $5,514 +1.5% | $536,110 +2% |
| 2023 | $5,432 +1.8% | $525,599 +2% |
Find assessor info on the county website
Neighborhood: 95713
Nearby schools
GreatSchools rating
- 6/10Colfax Elementary SchoolGrades: K-8Distance: 0.9 mi
- 9/10Colfax High SchoolGrades: 9-12Distance: 1.2 mi
Get a cash offer in 3 minutes
Find out how much your home could sell for in as little as 3 minutes with a no-obligation cash offer.
Estimated market value$580,600
Get a cash offer in 3 minutes
Find out how much your home could sell for in as little as 3 minutes with a no-obligation cash offer.
Estimated market value
$580,600



