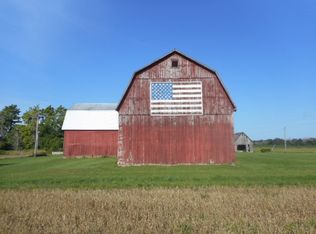Sold for $339,000
$339,000
720 Pt Crescent Rd, Pt Austin, MI 48467
3beds
1,594sqft
Single Family Residence
Built in 1994
5.86 Acres Lot
$366,600 Zestimate®
$213/sqft
$1,767 Estimated rent
Home value
$366,600
$341,000 - $392,000
$1,767/mo
Zestimate® history
Loading...
Owner options
Explore your selling options
What's special
What a find! Beautiful 3 bedroom, 2 bath all brick home only minutes from Lake Huron! Besides the home, a large detached garage with storage area & room to putter, also, a wood burning heater. On the acreage is a one story, heated & cooled multi purpose building with an indoor labyrinth, half bath & kitchenette area with small fridge. Other buildings include barn with stalls, a poultry coop & 'goat house'. Lots of blue sky & fresh air on over five acres.
Zillow last checked: 8 hours ago
Listing updated: May 18, 2023 at 01:58pm
Listed by:
Mark McKnight 989-791-9191,
Century 21 Signature Realty
Bought with:
Mark McKnight, 6501362570
Century 21 Signature Realty
Source: MiRealSource,MLS#: 50107037 Originating MLS: Saginaw Board of REALTORS
Originating MLS: Saginaw Board of REALTORS
Facts & features
Interior
Bedrooms & bathrooms
- Bedrooms: 3
- Bathrooms: 2
- Full bathrooms: 2
Bedroom 1
- Features: Wood
- Level: First
- Area: 221
- Dimensions: 17 x 13
Bedroom 2
- Features: Wood
- Level: First
- Area: 130
- Dimensions: 13 x 10
Bedroom 3
- Features: Carpet
- Level: Basement
- Area: 192
- Dimensions: 16 x 12
Bathroom 1
- Features: Ceramic
- Level: First
- Area: 70
- Dimensions: 10 x 7
Bathroom 2
- Features: Ceramic
- Level: First
- Area: 27
- Dimensions: 9 x 3
Dining room
- Features: Wood
- Level: First
- Area: 165
- Dimensions: 15 x 11
Family room
- Features: Concrete
- Level: Basement
- Area: 420
- Dimensions: 21 x 20
Kitchen
- Features: Wood
- Level: First
- Area: 117
- Dimensions: 13 x 9
Living room
- Features: Wood
- Level: First
- Area: 180
- Dimensions: 15 x 12
Office
- Level: Second
- Area: 360
- Dimensions: 20 x 18
Heating
- Boiler, Propane
Cooling
- Ceiling Fan(s)
Appliances
- Included: Dishwasher, Dryer, Range/Oven, Refrigerator, Washer, Water Heater
- Laundry: First Floor Laundry
Features
- Interior Balcony, Cathedral/Vaulted Ceiling, Pantry
- Flooring: Ceramic Tile, Wood, Carpet, Concrete
- Basement: Block,Daylight,Partially Finished
- Has fireplace: Yes
- Fireplace features: Great Room, Natural Fireplace
Interior area
- Total structure area: 2,562
- Total interior livable area: 1,594 sqft
- Finished area above ground: 1,594
- Finished area below ground: 0
Property
Parking
- Total spaces: 2
- Parking features: Detached, Electric in Garage, Garage Door Opener, Garage Faces Side
- Garage spaces: 2
Features
- Levels: One and One Half
- Stories: 1
- Patio & porch: Deck, Porch
- Frontage length: 0
Lot
- Size: 5.86 Acres
- Dimensions: 5.86 acres
- Features: Rural, Farm
Details
- Additional structures: Shed(s), Poultry Coop
- Parcel number: 11 011 014 50
- Zoning description: Residential
- Special conditions: Private
- Horse amenities: Hay Storage
Construction
Type & style
- Home type: SingleFamily
- Architectural style: Cape Cod
- Property subtype: Single Family Residence
Materials
- Brick
- Foundation: Basement
Condition
- Year built: 1994
Utilities & green energy
- Sewer: Septic Tank
- Water: Private Well
- Utilities for property: Cable/Internet Avail.
Community & neighborhood
Location
- Region: Pt Austin
- Subdivision: N/A
Other
Other facts
- Listing agreement: Exclusive Right To Sell
- Listing terms: Cash,Conventional
- Road surface type: Paved
Price history
| Date | Event | Price |
|---|---|---|
| 5/17/2023 | Sold | $339,000$213/sqft |
Source: | ||
| 4/27/2023 | Pending sale | $339,000$213/sqft |
Source: | ||
| 4/27/2023 | Listed for sale | $339,000$213/sqft |
Source: | ||
Public tax history
Tax history is unavailable.
Neighborhood: 48467
Nearby schools
GreatSchools rating
- 5/10North Huron SchoolGrades: K-12Distance: 4.7 mi
Schools provided by the listing agent
- District: North Huron School District
Source: MiRealSource. This data may not be complete. We recommend contacting the local school district to confirm school assignments for this home.

Get pre-qualified for a loan
At Zillow Home Loans, we can pre-qualify you in as little as 5 minutes with no impact to your credit score.An equal housing lender. NMLS #10287.
