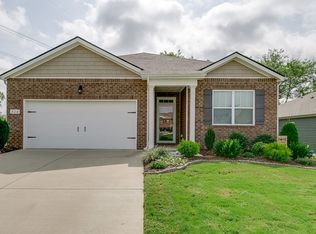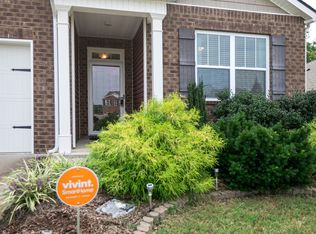Closed
$355,000
720 Prominence Rd, Columbia, TN 38401
3beds
1,356sqft
Single Family Residence, Residential
Built in 2018
6,098.4 Square Feet Lot
$356,300 Zestimate®
$262/sqft
$1,841 Estimated rent
Home value
$356,300
$324,000 - $388,000
$1,841/mo
Zestimate® history
Loading...
Owner options
Explore your selling options
What's special
Lovely one level home with modern kitchen and open floor plan. Private fully fenced back yard with custom firepit. Very conveniently located, this home is minutes away from downtown and easy access to I-65. All the amenities in the area are close by. The kitchen has granite countertops, white cabinets with all stainless steel appliances. A plus is the gas range. Full house water filtration system. The owner's suite features a large walk-in closet and spacious shower. The owner suite is separated from the 2nd and 3rd bedrooms. 2 car front entry garage. Please schedule a tour, you won’t be disappointed!
Zillow last checked: 8 hours ago
Listing updated: February 06, 2025 at 07:30am
Listing Provided by:
Sid Shiao 615-300-5405,
Synergy Realty Network, LLC
Bought with:
Paige Canete, 337064
Adaro Realty
Source: RealTracs MLS as distributed by MLS GRID,MLS#: 2750749
Facts & features
Interior
Bedrooms & bathrooms
- Bedrooms: 3
- Bathrooms: 2
- Full bathrooms: 2
- Main level bedrooms: 3
Bedroom 1
- Features: Full Bath
- Level: Full Bath
- Area: 156 Square Feet
- Dimensions: 13x12
Bedroom 2
- Area: 120 Square Feet
- Dimensions: 12x10
Bedroom 3
- Area: 120 Square Feet
- Dimensions: 12x10
Kitchen
- Features: Pantry
- Level: Pantry
- Area: 182 Square Feet
- Dimensions: 13x14
Living room
- Features: Combination
- Level: Combination
- Area: 300 Square Feet
- Dimensions: 25x12
Heating
- Central
Cooling
- Central Air
Appliances
- Included: Dishwasher, Disposal, Microwave, Refrigerator, Stainless Steel Appliance(s), Built-In Gas Oven, Gas Range
- Laundry: Electric Dryer Hookup, Washer Hookup
Features
- Ceiling Fan(s), Entrance Foyer, High Ceilings, Open Floorplan, Pantry, Walk-In Closet(s)
- Flooring: Carpet, Laminate
- Basement: Slab
- Has fireplace: No
Interior area
- Total structure area: 1,356
- Total interior livable area: 1,356 sqft
- Finished area above ground: 1,356
Property
Parking
- Total spaces: 6
- Parking features: Garage Door Opener, Garage Faces Front, Concrete, Driveway
- Attached garage spaces: 2
- Uncovered spaces: 4
Features
- Levels: One
- Stories: 1
- Patio & porch: Patio, Covered
- Fencing: Back Yard
Lot
- Size: 6,098 sqft
- Dimensions: 55 x 111.13 IRR
- Features: Private
Details
- Parcel number: 091B D 00300 000
- Special conditions: Standard
Construction
Type & style
- Home type: SingleFamily
- Property subtype: Single Family Residence, Residential
Materials
- Brick
- Roof: Shingle
Condition
- New construction: No
- Year built: 2018
Utilities & green energy
- Sewer: Public Sewer
- Water: Public
- Utilities for property: Water Available
Community & neighborhood
Security
- Security features: Smoke Detector(s)
Location
- Region: Columbia
- Subdivision: Highlands At Bear Creek Phase 2 Sec 1
HOA & financial
HOA
- Has HOA: Yes
- HOA fee: $30 monthly
Price history
| Date | Event | Price |
|---|---|---|
| 1/21/2025 | Sold | $355,000-2.7%$262/sqft |
Source: | ||
| 12/14/2024 | Pending sale | $364,900$269/sqft |
Source: | ||
| 11/26/2024 | Contingent | $364,900$269/sqft |
Source: | ||
| 10/25/2024 | Listed for sale | $364,900+2.8%$269/sqft |
Source: | ||
| 8/5/2023 | Listing removed | -- |
Source: Zillow Rentals Report a problem | ||
Public tax history
| Year | Property taxes | Tax assessment |
|---|---|---|
| 2025 | $1,800 | $65,825 |
| 2024 | $1,800 | $65,825 |
| 2023 | $1,800 | $65,825 |
Find assessor info on the county website
Neighborhood: 38401
Nearby schools
GreatSchools rating
- 2/10R Howell Elementary SchoolGrades: PK-4Distance: 0.3 mi
- 2/10E. A. Cox Middle SchoolGrades: 5-8Distance: 0.5 mi
- 4/10Spring Hill High SchoolGrades: 9-12Distance: 5.4 mi
Schools provided by the listing agent
- Elementary: R Howell Elementary
- Middle: E. A. Cox Middle School
- High: Spring Hill High School
Source: RealTracs MLS as distributed by MLS GRID. This data may not be complete. We recommend contacting the local school district to confirm school assignments for this home.
Get a cash offer in 3 minutes
Find out how much your home could sell for in as little as 3 minutes with a no-obligation cash offer.
Estimated market value$356,300
Get a cash offer in 3 minutes
Find out how much your home could sell for in as little as 3 minutes with a no-obligation cash offer.
Estimated market value
$356,300

