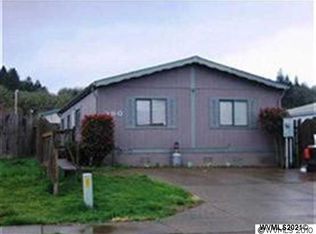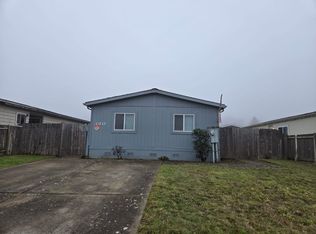Sold for $315,000
Listed by:
SAMANTHA ALLEY Cell:541-918-5040,
Re/Max Integrity Corvallis Branch,
COREY BARON,
Re/Max Integrity Corvallis Branch
Bought with: Non-Member Sale
$315,000
720 Pine St, Monroe, OR 97456
3beds
1,344sqft
Manufactured Home
Built in 1996
5,663 Square Feet Lot
$331,600 Zestimate®
$234/sqft
$1,422 Estimated rent
Home value
$331,600
$305,000 - $361,000
$1,422/mo
Zestimate® history
Loading...
Owner options
Explore your selling options
What's special
Nicely maintained home has been loved by one owner for 25 years. Newer wood siding & 2023 paint plus a 50 year roof installed in 2012 creates a low maintaince exterior to take your worries away. Enjoy the split bedroom floorplan for open living spaces that flow together & a spacious primary suite that is an oasis unto itself. The corner lot is home to a 2 car garage & a generous yard with an area for RV that is gravelled under the grass. A white picket fence invites you to call this home and enjoy the deck.
Zillow last checked: 8 hours ago
Listing updated: June 25, 2024 at 01:12pm
Listed by:
SAMANTHA ALLEY Cell:541-918-5040,
Re/Max Integrity Corvallis Branch,
COREY BARON,
Re/Max Integrity Corvallis Branch
Bought with:
NOM NON-MEMBER SALE
Non-Member Sale
Source: WVMLS,MLS#: 816687
Facts & features
Interior
Bedrooms & bathrooms
- Bedrooms: 3
- Bathrooms: 2
- Full bathrooms: 2
- Main level bathrooms: 2
Primary bedroom
- Level: Main
- Area: 151.86
- Dimensions: 11.83 x 12.83
Bedroom 2
- Level: Main
- Area: 98.78
- Dimensions: 9.33 x 10.58
Bedroom 3
- Level: Main
- Area: 86.33
- Dimensions: 9.25 x 9.33
Dining room
- Features: Area (Combination)
- Level: Main
- Area: 127.12
- Dimensions: 18.83 x 6.75
Kitchen
- Level: Main
- Area: 102.5
- Dimensions: 10 x 10.25
Living room
- Level: Main
- Area: 216.97
- Dimensions: 16.58 x 13.08
Heating
- Electric, Forced Air
Appliances
- Included: Dishwasher, Electric Range, Range Included, Electric Water Heater
- Laundry: Main Level
Features
- Breakfast Room/Nook, Walk-in Pantry, High Speed Internet
- Flooring: Carpet, Vinyl
- Has fireplace: No
Interior area
- Total structure area: 1,344
- Total interior livable area: 1,344 sqft
Property
Parking
- Total spaces: 2
- Parking features: Attached
- Attached garage spaces: 2
Features
- Levels: One
- Stories: 1
- Patio & porch: Deck
- Exterior features: Blue
- Fencing: Partial
Lot
- Size: 5,663 sqft
- Features: Dimension Above, Landscaped
Details
- Additional structures: RV/Boat Storage
- Parcel number: 14528CD01000
- Zoning: GRA
Construction
Type & style
- Home type: MobileManufactured
- Property subtype: Manufactured Home
Materials
- Wood Siding, T111
- Foundation: Pillar/Post/Pier
- Roof: Composition,Shingle
Condition
- New construction: No
- Year built: 1996
Details
- Warranty included: Yes
Utilities & green energy
- Electric: 1/Main
- Sewer: Public Sewer
- Water: Public
- Utilities for property: Water Connected
Community & neighborhood
Location
- Region: Monroe
- Subdivision: Pacific
Other
Other facts
- Listing agreement: Exclusive Right To Sell
- Price range: $315K - $315K
- Body type: Double Wide
- Listing terms: Cash,Conventional,VA Loan,FHA
Price history
| Date | Event | Price |
|---|---|---|
| 6/20/2024 | Sold | $315,000$234/sqft |
Source: | ||
| 6/13/2024 | Pending sale | $315,000$234/sqft |
Source: | ||
| 5/22/2024 | Contingent | $315,000$234/sqft |
Source: | ||
| 5/10/2024 | Listed for sale | $315,000-3.1%$234/sqft |
Source: | ||
| 4/26/2024 | Listing removed | -- |
Source: Owner Report a problem | ||
Public tax history
| Year | Property taxes | Tax assessment |
|---|---|---|
| 2024 | $1,952 +2.8% | $107,690 +3% |
| 2023 | $1,899 +2.7% | $104,553 +3% |
| 2022 | $1,850 +1.2% | $101,508 +3% |
Find assessor info on the county website
Neighborhood: 97456
Nearby schools
GreatSchools rating
- 4/10Monroe Grade SchoolGrades: K-8Distance: 0.4 mi
- 4/10Monroe High SchoolGrades: 9-12Distance: 0.2 mi
Schools provided by the listing agent
- Elementary: Monroe
- Middle: Monroe
- High: Monroe
Source: WVMLS. This data may not be complete. We recommend contacting the local school district to confirm school assignments for this home.

