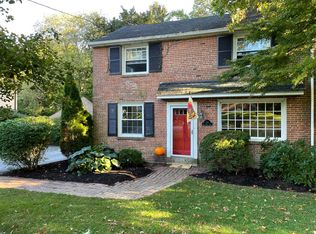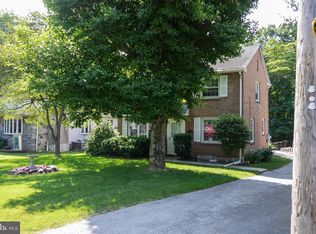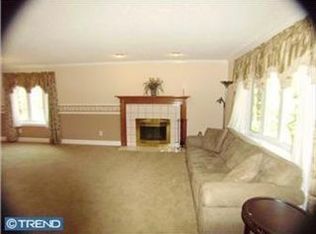Seldom does a home of this QUALITY and CHARM come on the market! Located on a premium lot in sought-after Pine Ridge, in the award-winning Wallingford Swarthmore School District, this GORGEOUS and lovingly maintained 5 bedroom, 3.1 bath Tudor offers classic and timeless period details that blend seamlessly with the long list of IMPROVEMENTS done by current owners. From the welcoming front porch, you step into a spacious living room with wood burning fireplace and glass doors to adjoining study/office/playroom lined with windows. The large dining room, currently used as a family room, connects to the kitchen with newer stainless appliances, breakfast bar, double wall ovens and light-filled breakfast room which overlooks the deck leading to the expansive and private FENCED backyard - the perfect layout for entertaining anytime! A half bath and walk-in pantry round out the main level with hardwood flooring, high ceilings and light flooding in through the many windows. The second level offers a remodeled main bedroom with walk-in closet and full bath including a custom antique vanity topped with granite and large stall shower, 2 bedrooms and hall bath with tub. The third level is completed with 2 sizeable bedrooms, full bath with claw foot tub, and large storage area. The finished basement is perfect as a playroom/game room/second family room and adjoins a laundry room with newer washer, dryer and more storage. A 2-car detached garage, new 30-year roof, new tankless on-demand hot water heater, 1 new HVAC unit, dual zone heat and air conditioning and professionally designed and installed gardens plus MUCH more await the lucky new owner of this EXCEPTIONAL HOME!!! Perfectly situated in this quiet community that hosts neighborhood parties and social events, the location is easily accessible to major routes and minutes from Media, the Blue Route, Center City, Philadelphia Airport and enjoys its own trolley stop. Don't miss this one!
This property is off market, which means it's not currently listed for sale or rent on Zillow. This may be different from what's available on other websites or public sources.



