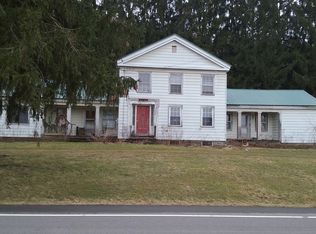Closed
$490,000
720 Peru Rd, Groton, NY 13073
4beds
3,250sqft
Single Family Residence
Built in 1988
3.25 Acres Lot
$512,600 Zestimate®
$151/sqft
$3,674 Estimated rent
Home value
$512,600
$420,000 - $625,000
$3,674/mo
Zestimate® history
Loading...
Owner options
Explore your selling options
What's special
Grand Four-Bedroom Home with In-Law Suite and Stunning Views. Discover the perfect blend of elegance and comfort in this spacious four-bedroom, three-full-bathroom home with over 3 acres. Featuring an open floor plan, large rooms, and a cozy fireplace, this home is ideal for entertaining or simply relaxing. The property includes a versatile in-law suite or accessory apartment, perfect for extended family or additional rental income. This custom kitchen is enough to make anyone the most renown chef. Outside, enjoy a private pond, inground heated salt water pool, hot tub, outdoor kitchen and breathtaking views that will simply take your breath away. Additional highlights include; Classic and elegant design, Two-car garage and Centrally located just minutes from the charming village of Groton and only 12 minutes from Triphammer Road.
This home is a rare find—don’t miss the opportunity to make it yours!
Zillow last checked: 8 hours ago
Listing updated: March 17, 2025 at 07:17am
Listed by:
Pamela Cullip 607.261.0439,
Yaman Real Estate
Bought with:
Ryan Christopher Mitchell, 10401263065
Warren Real Estate of Ithaca Inc. (Downtown)
Source: NYSAMLSs,MLS#: S1581845 Originating MLS: Cortland
Originating MLS: Cortland
Facts & features
Interior
Bedrooms & bathrooms
- Bedrooms: 4
- Bathrooms: 3
- Full bathrooms: 3
- Main level bathrooms: 2
- Main level bedrooms: 3
Heating
- Electric, Propane, Zoned, Baseboard, Forced Air
Cooling
- Zoned, Central Air
Appliances
- Included: Dryer, Dishwasher, Exhaust Fan, Gas Oven, Gas Range, Propane Water Heater, Refrigerator, Range Hood, Wine Cooler, Washer, Water Softener Owned, Water Purifier
- Laundry: Main Level
Features
- Breakfast Area, Ceiling Fan(s), Dry Bar, Separate/Formal Dining Room, Entrance Foyer, Eat-in Kitchen, Separate/Formal Living Room, Guest Accommodations, Great Room, Home Office, Hot Tub/Spa, Kitchen Island, Living/Dining Room, Sliding Glass Door(s), Solid Surface Counters, Bedroom on Main Level, In-Law Floorplan, Bath in Primary Bedroom
- Flooring: Ceramic Tile, Hardwood, Luxury Vinyl, Tile, Varies
- Doors: Sliding Doors
- Basement: Full,Finished,Walk-Out Access
- Number of fireplaces: 2
Interior area
- Total structure area: 3,250
- Total interior livable area: 3,250 sqft
Property
Parking
- Total spaces: 2
- Parking features: Attached, Underground, Garage, Garage Door Opener
- Attached garage spaces: 2
Accessibility
- Accessibility features: Accessible Bedroom
Features
- Levels: Two
- Stories: 2
- Patio & porch: Balcony, Deck
- Exterior features: Blacktop Driveway, Balcony, Barbecue, Dirt Driveway, Deck, Hot Tub/Spa, Pool, Private Yard, See Remarks
- Pool features: In Ground
- Has spa: Yes
- Spa features: Hot Tub
- Has view: Yes
- View description: Slope View
- Waterfront features: Pond
Lot
- Size: 3.25 Acres
- Dimensions: 309 x 417
- Features: Rectangular, Rectangular Lot
Details
- Additional structures: Poultry Coop, Shed(s), Storage
- Parcel number: 50288903100000010230010000
- Special conditions: Standard
- Horses can be raised: Yes
- Horse amenities: Horses Allowed
Construction
Type & style
- Home type: SingleFamily
- Architectural style: Contemporary,Ranch,Raised Ranch
- Property subtype: Single Family Residence
Materials
- Wood Siding
- Foundation: Poured
- Roof: Asphalt
Condition
- Resale
- Year built: 1988
Utilities & green energy
- Electric: Circuit Breakers
- Sewer: Septic Tank
- Water: Well
- Utilities for property: Cable Available, High Speed Internet Available
Community & neighborhood
Security
- Security features: Security System Owned
Location
- Region: Groton
- Subdivision: Section 31
Other
Other facts
- Listing terms: Cash,Conventional,FHA,USDA Loan,VA Loan
Price history
| Date | Event | Price |
|---|---|---|
| 3/10/2025 | Sold | $490,000-1.8%$151/sqft |
Source: | ||
| 1/26/2025 | Pending sale | $499,000$154/sqft |
Source: | ||
| 12/31/2024 | Contingent | $499,000$154/sqft |
Source: | ||
| 12/19/2024 | Listed for sale | $499,000+9.7%$154/sqft |
Source: | ||
| 7/21/2023 | Sold | $455,000-9%$140/sqft |
Source: | ||
Public tax history
| Year | Property taxes | Tax assessment |
|---|---|---|
| 2024 | -- | $460,000 +39.4% |
| 2023 | -- | $330,000 +10% |
| 2022 | -- | $300,000 +3.4% |
Find assessor info on the county website
Neighborhood: 13073
Nearby schools
GreatSchools rating
- 6/10Groton Elementary SchoolGrades: PK-5Distance: 1.4 mi
- 7/10Groton High SchoolGrades: 6-12Distance: 1.1 mi
Schools provided by the listing agent
- District: Groton
Source: NYSAMLSs. This data may not be complete. We recommend contacting the local school district to confirm school assignments for this home.
