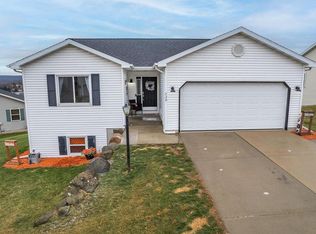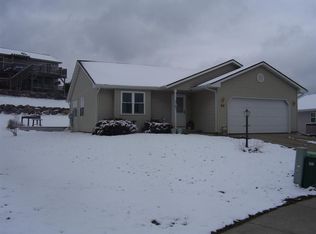Showings start 9/16 at 4pm. You will love this picture perfect 3 bedroom, 2 bath home with a wonderful view of the Baraboo Bluffs and Devil's Lake. Within walking distance of wineries and breweries. Open concept floor plan, vaulted ceilings, large bedrooms and efficient kitchen with all appliances included. Patio doors in living room lead to a newer deck where you will take in the views! Lower level has a large family room, theatre room additional bedroom and full bath. Updates include: roof (2018), new flooring throughout (2019), remodeled bath on main level (2022), rebuilt deck (2020), new windows (2021), new refrigerator & dishwasher (2019) and finished lower level (2020). Attached 2 car garage offers great storage. Energy efficient home.
This property is off market, which means it's not currently listed for sale or rent on Zillow. This may be different from what's available on other websites or public sources.

