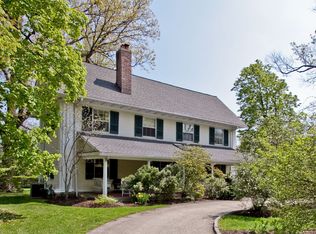This glorious family home is tucked away on Panmure Road in Haverford. A very special spot indeed! This home showcases extraordinary architectural details but has all the necessary updates that buyers today are expecting. A beautiful, enclosed porch leads you to the home's original Dutch Door, then onto the light filled expansive Receiving Room featuring a fireplace and a built-in seating nook. The Gathering Room provides ample opportunity for several seating areas, a fireplace and windows looking out to the gardens, through a pair of doors you will find a large Dining Room, with another fireplace and access to the slate patio. You will want to have all of your meals in this room. Off the Dining Room is the original Butler's Pantry (butler not included) and the large stunning Kitchen , updated but in perfect keeping with this homes architecture. The light filled Kitchen has a Breakfast Area and opens to a large flexible space. Perfect for a cozy sitting room and features many windows and a built in desk with a view of trees and sky! And there is more- the back foyer has access to a generous Laundry Room and a large walk in mud/room closet and take you out to the very lovely and private patio area. The Second Floor has Four Large Bedrooms, Two updated Baths and charming smaller room at the top of the steps- so many wonderful uses for this space. A nursery, an office, a dressing room- very versatile. The beautiful open staircase to the third floor brings you too three very generous bedrooms and an incredibly charming bath! The Sellers built a beautiful detached Garage a few years ago- how often can we call a garage beautiful? It's an easy walk to Haverford Square, the train, Suburban Square and has great access to Philadelphia. I would love to show you this extraordinary light filled home and property. 2022-05-20
This property is off market, which means it's not currently listed for sale or rent on Zillow. This may be different from what's available on other websites or public sources.

