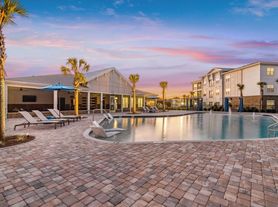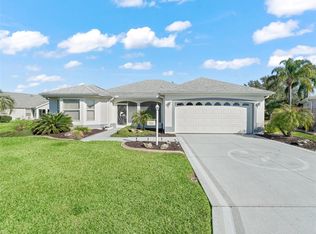COMPLETELY RENOVATED WITH UPGRADED FEATURES! 1,641 sq ft of living space (2628' Total Living space) . Welcome to this Beautifully Updated Golf Course Home!! Situated overlooking the par 5, 12th green of the Orange Blossom Country Club course. The Village of Country Club Hills is located close to all your EVERYDAY CONVENIENCES along the US Hwy 441/27 and its many shopping centers, hardware stores, grocery stores, and restaurants. Enjoy the unmatched VILLAGES LIFESTYLE as you are a short ride over the VILLAGES GOLF CART BRIDGE to the Spanish Springs town square, which offers FREE nightly entertainment, shopping & dining opportunities, plus world-class entertainment. Pets allowed (see restrictions) AND Rent INCLUDES newly 2022 reconditioned 4 person Yamaha Golf Cart, (Odometer 500 miles) Home has no carpet, new wood cabinets and Quartz countertops throughout. 2025 GE Profile Appliances. In the house Laundry. Bathroom renovations include new showers with ceramic tile to the ceilings and upgraded glass doors. Many other features such as Reverse Osmosis unit in Kitchen, Skylights, walk-in kitchen pantry, vaulted ceilings, luxury vinyl tile, travertine flooring, all new molding, 2022 HVAC, Roof 2017, 20 x 10 Golf Car Garage/Workshop. Located within the Village of Country Club Hills the homeowners are a short golf cart ride to medical care, entertainment, pools, pickleball, golf courses, etc, etc.
Home for rent
$2,350/mo
720 Orchid St, Lady Lake, FL 32159
2beds
1,641sqft
Price may not include required fees and charges.
Manufactured
Available Wed Apr 1 2026
Central air
Common area laundry
3 Carport spaces parking
Electric
What's special
Quartz countertopsUpgraded glass doorsGe profile appliancesVaulted ceilingsTravertine flooringLuxury vinyl tileAll new molding
- 24 days |
- -- |
- -- |
Travel times
Looking to buy when your lease ends?
Consider a first-time homebuyer savings account designed to grow your down payment with up to a 6% match & a competitive APY.
Facts & features
Interior
Bedrooms & bathrooms
- Bedrooms: 2
- Bathrooms: 2
- Full bathrooms: 2
Heating
- Electric
Cooling
- Central Air
Appliances
- Included: Dishwasher, Dryer, Freezer, Microwave, Oven, Range, Refrigerator, Stove, Washer
- Laundry: Common Area, Electric Dryer Hookup, In Unit, Laundry Closet, Washer Hookup
Features
- Eat-in Kitchen, Exhaust Fan, Individual Climate Control, Kitchen/Family Room Combo, Living Room/Dining Room Combo, Open Floorplan, Primary Bedroom Main Floor, Solid Surface Counters, Stone Counters, Thermostat, Vaulted Ceiling(s)
- Furnished: Yes
Interior area
- Total interior livable area: 1,641 sqft
Video & virtual tour
Property
Parking
- Total spaces: 3
- Parking features: Carport, Covered
- Has carport: Yes
- Details: Contact manager
Features
- Stories: 1
- Exterior features: Common Area, Eat-in Kitchen, Electric Dryer Hookup, Electric Water Heater, Electricity included in rent, Exhaust Fan, Garbage included in rent, Gated Community - Guard, Golf, Golf Cart Garage, Golf Carts OK, Grounds Care included in rent, Heating: Electric, Ice Maker, Internet included in rent, Kitchen Reverse Osmosis System, Kitchen/Family Room Combo, Laundry Closet, Laundry included in rent, Living Room/Dining Room Combo, Lot Features: On Golf Course, Management included in rent, On Golf Course, Open Floorplan, Pest Control included in rent, Pet Park, Primary Bedroom Main Floor, Repairs included in rent, Sewage included in rent, Skylight(s), Solid Surface Counters, Stone Counters, Taxes included in rent, The Villages, Thermostat, Vaulted Ceiling(s), View Type: Golf Course, Washer Hookup, Water included in rent, Window Treatments
Details
- Parcel number: 061824039000016650
Construction
Type & style
- Home type: MobileManufactured
- Property subtype: Manufactured
Condition
- Year built: 1987
Utilities & green energy
- Utilities for property: Electricity, Garbage, Internet, Sewage, Water
Community & HOA
Community
- Security: Gated Community
- Senior community: Yes
Location
- Region: Lady Lake
Financial & listing details
- Lease term: 6 Months 12
Price history
| Date | Event | Price |
|---|---|---|
| 10/22/2025 | Listed for rent | $2,350$1/sqft |
Source: Stellar MLS #OM711608 | ||
| 10/19/2025 | Listing removed | $279,900$171/sqft |
Source: | ||
| 10/13/2025 | Price change | $279,900-1.8%$171/sqft |
Source: | ||
| 9/26/2025 | Listed for sale | $285,000+14%$174/sqft |
Source: | ||
| 1/14/2025 | Sold | $250,000+95.3%$152/sqft |
Source: Public Record | ||

