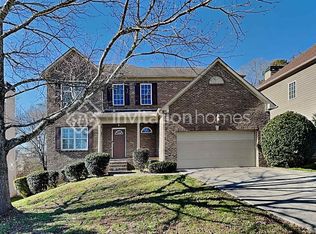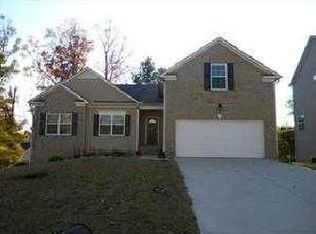Closed
$325,000
720 Nightwind Way, Stockbridge, GA 30281
3beds
1,750sqft
Single Family Residence
Built in 2006
9,060.48 Square Feet Lot
$320,500 Zestimate®
$186/sqft
$2,009 Estimated rent
Home value
$320,500
$288,000 - $356,000
$2,009/mo
Zestimate® history
Loading...
Owner options
Explore your selling options
What's special
Gorgeous & Meticulously Maintained Brick Ranch in Monarch Village! Welcome to this stunning and well-kept 3-bedroom, 2-bathroom brick ranch-style home nestled in the highly sought-after Monarch Village subdivision. From the moment you step inside, you'll be greeted by a spacious open-concept foyer, dining room, and living roomCoperfect for entertaining or relaxing. The primary suite is thoughtfully positioned on the opposite side of the home from the secondary bedrooms, offering ultimate privacy. The kitchen ?has a ?SPACIOUS island with plenty of space for a breakfast table, making it the perfect spot to enjoy your morning coffee. Additionally, there's a bonus room conveniently located near the dining areaCoideal for a home office or flex space to suit your needs. This home features a full daylight, stubbed basement that has already been framedCoready for you to customize and create additional living space. Other highlights include vaulted ceilings in the great room, a cozy fireplace, a tray ceiling in the primary bedroom, double vanity, separate shower, and a huge walk-in closet. Monarch Village offers an exceptional lifestyle with its resort-style pool, tennis courts, parks, clubhouse, and scenic walking trails. Plus, the elementary school is conveniently located at the entrance of the neighborhood. If you're looking for ranch-style living in a friendly, walkable community with easy access to I-75, shopping, dining, hospitals, and medical offices, this is the home for you. DonCOt miss this incredible opportunityCoschedule your showing today!
Zillow last checked: 8 hours ago
Listing updated: July 24, 2025 at 07:50am
Listed by:
Stephanie Williams 404-313-6132,
Compass
Bought with:
Tina A Montague, 287179
Virtual Properties Realty.com
Source: GAMLS,MLS#: 10468348
Facts & features
Interior
Bedrooms & bathrooms
- Bedrooms: 3
- Bathrooms: 2
- Full bathrooms: 2
- Main level bathrooms: 2
- Main level bedrooms: 3
Dining room
- Features: Separate Room
Kitchen
- Features: Breakfast Area, Breakfast Bar, Kitchen Island, Pantry, Solid Surface Counters
Heating
- Central, Electric, Forced Air, Natural Gas, Zoned
Cooling
- Ceiling Fan(s), Central Air
Appliances
- Included: Dishwasher, Disposal, Electric Water Heater, Microwave, Oven/Range (Combo), Refrigerator
- Laundry: Common Area, In Kitchen
Features
- Double Vanity, High Ceilings, Master On Main Level, Rear Stairs, Separate Shower, Soaking Tub, Tray Ceiling(s), Walk-In Closet(s)
- Flooring: Carpet, Laminate, Tile
- Windows: Double Pane Windows
- Basement: Bath/Stubbed,Daylight,Exterior Entry,Full,Unfinished
- Number of fireplaces: 1
- Fireplace features: Factory Built, Family Room, Gas Starter
- Common walls with other units/homes: No Common Walls
Interior area
- Total structure area: 1,750
- Total interior livable area: 1,750 sqft
- Finished area above ground: 1,750
- Finished area below ground: 0
Property
Parking
- Parking features: Attached, Garage, Garage Door Opener, Kitchen Level
- Has attached garage: Yes
Features
- Levels: One
- Stories: 1
- Patio & porch: Deck, Patio
- Fencing: Wood
- Waterfront features: No Dock Or Boathouse
- Body of water: None
Lot
- Size: 9,060 sqft
- Features: Level, Private
- Residential vegetation: Wooded
Details
- Parcel number: 031J01175000
Construction
Type & style
- Home type: SingleFamily
- Architectural style: Brick Front,Ranch,Traditional
- Property subtype: Single Family Residence
Materials
- Aluminum Siding, Vinyl Siding
- Roof: Composition
Condition
- Resale
- New construction: No
- Year built: 2006
Utilities & green energy
- Electric: 220 Volts
- Sewer: Public Sewer
- Water: Public
- Utilities for property: Cable Available, Electricity Available, High Speed Internet, Natural Gas Available, Sewer Available, Underground Utilities, Water Available
Green energy
- Energy efficient items: Thermostat
Community & neighborhood
Security
- Security features: Carbon Monoxide Detector(s), Fire Sprinkler System, Smoke Detector(s)
Community
- Community features: None, Playground, Sidewalks, Street Lights, Tennis Court(s)
Location
- Region: Stockbridge
- Subdivision: MONARCH VILLAGE
HOA & financial
HOA
- Has HOA: Yes
- HOA fee: $645 annually
- Services included: Maintenance Grounds, Sewer, Swimming, Tennis
Other
Other facts
- Listing agreement: Exclusive Right To Sell
- Listing terms: Cash,Conventional,FHA,VA Loan
Price history
| Date | Event | Price |
|---|---|---|
| 4/8/2025 | Sold | $325,000$186/sqft |
Source: | ||
| 3/18/2025 | Pending sale | $325,000$186/sqft |
Source: | ||
| 3/12/2025 | Price change | $325,000-1.5%$186/sqft |
Source: | ||
| 2/28/2025 | Listed for sale | $330,000+42.3%$189/sqft |
Source: | ||
| 11/7/2006 | Sold | $231,900$133/sqft |
Source: Public Record Report a problem | ||
Public tax history
Tax history is unavailable.
Find assessor info on the county website
Neighborhood: 30281
Nearby schools
GreatSchools rating
- 4/10Red Oak Elementary SchoolGrades: K-5Distance: 0.6 mi
- 4/10Dutchtown Middle SchoolGrades: 6-8Distance: 3.3 mi
- 5/10Dutchtown High SchoolGrades: 9-12Distance: 3.3 mi
Schools provided by the listing agent
- Elementary: Red Oak
- Middle: Dutchtown
- High: Dutchtown
Source: GAMLS. This data may not be complete. We recommend contacting the local school district to confirm school assignments for this home.
Get a cash offer in 3 minutes
Find out how much your home could sell for in as little as 3 minutes with a no-obligation cash offer.
Estimated market value
$320,500

