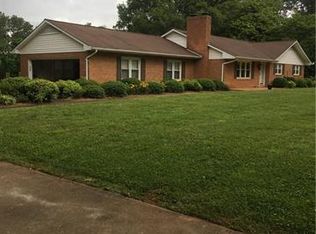Closed
$784,000
720 New Hope Rd, Rutherfordton, NC 28139
4beds
3,080sqft
Single Family Residence
Built in 1960
8.75 Acres Lot
$828,100 Zestimate®
$255/sqft
$3,152 Estimated rent
Home value
$828,100
$687,000 - $1.00M
$3,152/mo
Zestimate® history
Loading...
Owner options
Explore your selling options
What's special
DISTINCTIVELY ELEGANT, this stunning & spacious home has great floor plan & loads of custom extras. Perfectly placed on 8.75 ACRES, tastefully landscape w/magnificent mountain views. Enjoy the beautiful long driveway to the home & enter through double doors to a place you will be proud to call home. The mountain views can be enjoyed from many rooms as well as the back lawn & pool area. One level living offers formal living room w/marble fireplace & dining room, cozy den w/fireplace, informal dining area, well equipped kitchen w/many custom features, heated & cooled enclosed porch, 4 spacious bedrooms w/large closets & 4 full baths. Down to basement w/5th full bath, large rec room, laundry room w/laundry chute, more storage & mechanical room. Continue to the pool area offering more storage. Many recent improvements including pella windows, roof, repaved drive, kitchen remodel. Home is completed w/beautiful floors, 9ft ceilings, shutters & lots of natural light.
Zillow last checked: 8 hours ago
Listing updated: July 09, 2024 at 07:16am
Listing Provided by:
Connie Hicks conniehicks650@gmail.com,
Matheny Real Estate
Bought with:
Steven Zimmerman
Keller Williams Elite Realty
Source: Canopy MLS as distributed by MLS GRID,MLS#: 4123222
Facts & features
Interior
Bedrooms & bathrooms
- Bedrooms: 4
- Bathrooms: 5
- Full bathrooms: 5
- Main level bedrooms: 4
Primary bedroom
- Features: Walk-In Closet(s)
- Level: Main
Bedroom s
- Features: Built-in Features
- Level: Main
Bedroom s
- Level: Main
Bedroom s
- Level: Main
Bathroom full
- Level: Main
Bathroom full
- Level: Main
Bathroom full
- Level: Main
Bathroom full
- Level: Main
Den
- Features: Built-in Features
- Level: Main
Dining area
- Features: Built-in Features
- Level: Main
Dining room
- Level: Main
Kitchen
- Features: Built-in Features
- Level: Main
Living room
- Features: Built-in Features
- Level: Main
Sunroom
- Level: Main
Heating
- Electric, Heat Pump
Cooling
- Central Air, Electric
Appliances
- Included: Dishwasher, Gas Cooktop, Microwave, Refrigerator, Warming Drawer
- Laundry: Electric Dryer Hookup, In Basement, Sink
Features
- Built-in Features, Storage, Walk-In Closet(s)
- Flooring: Brick, Carpet, Tile, Wood
- Windows: Insulated Windows
- Basement: Daylight,Exterior Entry,Interior Entry,Partially Finished,Storage Space,Walk-Out Access,Walk-Up Access,Other
- Attic: Pull Down Stairs
- Fireplace features: Den, Gas Log, Living Room, Propane
Interior area
- Total structure area: 2,430
- Total interior livable area: 3,080 sqft
- Finished area above ground: 2,430
- Finished area below ground: 650
Property
Parking
- Parking features: Circular Driveway
- Has uncovered spaces: Yes
Features
- Levels: One
- Stories: 1
- Patio & porch: Glass Enclosed, Porch
- Exterior features: Other - See Remarks
- Has private pool: Yes
- Pool features: In Ground
- Has view: Yes
- View description: Mountain(s)
Lot
- Size: 8.75 Acres
- Features: Private, Wooded, Views
Details
- Parcel number: 1613962
- Zoning: Res
- Special conditions: Standard
Construction
Type & style
- Home type: SingleFamily
- Architectural style: Ranch
- Property subtype: Single Family Residence
Materials
- Brick Full
- Roof: Shingle
Condition
- New construction: No
- Year built: 1960
Utilities & green energy
- Sewer: Septic Installed
- Water: Well
- Utilities for property: Electricity Connected, Phone Connected
Community & neighborhood
Location
- Region: Rutherfordton
- Subdivision: None
Other
Other facts
- Listing terms: Cash,Conventional,FHA,VA Loan
- Road surface type: Asphalt, Paved
Price history
| Date | Event | Price |
|---|---|---|
| 7/8/2024 | Sold | $784,000-19.6%$255/sqft |
Source: | ||
| 3/28/2024 | Listed for sale | $975,000$317/sqft |
Source: | ||
Public tax history
| Year | Property taxes | Tax assessment |
|---|---|---|
| 2024 | $3,391 +0.4% | $570,500 |
| 2023 | $3,379 +12.1% | $570,500 +41% |
| 2022 | $3,015 +0.2% | $404,500 |
Find assessor info on the county website
Neighborhood: 28139
Nearby schools
GreatSchools rating
- 4/10Rutherfordton Elementary SchoolGrades: PK-5Distance: 2.1 mi
- 4/10R-S Middle SchoolGrades: 6-8Distance: 2 mi
- 4/10R-S Central High SchoolGrades: 9-12Distance: 2.7 mi
Get pre-qualified for a loan
At Zillow Home Loans, we can pre-qualify you in as little as 5 minutes with no impact to your credit score.An equal housing lender. NMLS #10287.
