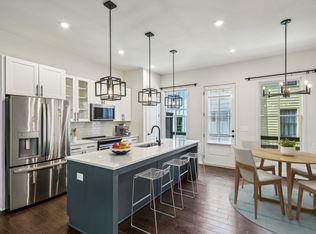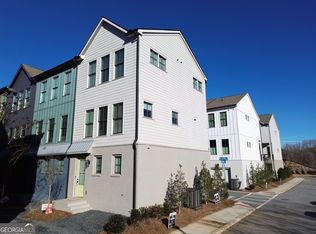Closed
$470,000
720 Needletail Way, Atlanta, GA 30312
2beds
1,256sqft
Townhouse, Residential
Built in 2021
2,395.8 Square Feet Lot
$475,300 Zestimate®
$374/sqft
$2,826 Estimated rent
Home value
$475,300
$428,000 - $528,000
$2,826/mo
Zestimate® history
Loading...
Owner options
Explore your selling options
What's special
As soon as you step into this townhome you'll know you'll live your best life here. This stunning 2-bedroom, 2.5-bathroom townhome is an end unit drenched in natural light, and high ceilings that make every room feel spacious and airy. The kitchen is a chef’s dream, featuring all-new Café appliances and elegant finishes. Every inch of this home has been meticulously maintained, including beautiful design touches that will make you fall in love at first sight. Nestled near Grant Park, this townhome offers your own private spur trail to the Atlanta Beltline—ideal for morning jogs or evening strolls. Plus, you’re steps away from vibrant city life with bike lanes and sidewalks leading you straight to the best spots in town. And don’t worry about parking—your 2-car garage has you covered.
Zillow last checked: 8 hours ago
Listing updated: September 27, 2024 at 10:55pm
Listing Provided by:
Timothy Cox,
Keller Williams Realty Metro Atlanta 404-564-5560,
JoJo Gilbert Ross,
Keller Williams Realty Metro Atlanta
Bought with:
Drew Newman, 396973
Keller Williams Realty Metro Atlanta
Source: FMLS GA,MLS#: 7411369
Facts & features
Interior
Bedrooms & bathrooms
- Bedrooms: 2
- Bathrooms: 3
- Full bathrooms: 2
- 1/2 bathrooms: 1
Primary bedroom
- Features: Other
- Level: Other
Bedroom
- Features: Other
Primary bathroom
- Features: Double Vanity, Shower Only
Dining room
- Features: Open Concept
Kitchen
- Features: Cabinets Other, Kitchen Island, Stone Counters, View to Family Room
Heating
- Central
Cooling
- Central Air
Appliances
- Included: Dishwasher, Disposal, Double Oven, Dryer, Microwave, Range Hood, Refrigerator, Washer
- Laundry: In Hall
Features
- Double Vanity, Entrance Foyer, High Ceilings, High Ceilings 10 ft Main, High Ceilings 10 ft Upper
- Flooring: Laminate
- Windows: Insulated Windows
- Basement: None
- Has fireplace: No
- Fireplace features: None
Interior area
- Total structure area: 1,256
- Total interior livable area: 1,256 sqft
Property
Parking
- Total spaces: 2
- Parking features: Garage, Garage Door Opener, Garage Faces Rear, Level Driveway
- Garage spaces: 2
- Has uncovered spaces: Yes
Accessibility
- Accessibility features: None
Features
- Levels: Three Or More
- Patio & porch: Rear Porch
- Exterior features: Courtyard, Rain Gutters
- Pool features: None
- Spa features: None
- Fencing: None
- Has view: Yes
- View description: Trees/Woods
- Waterfront features: None
- Body of water: None
Lot
- Size: 2,395 sqft
- Features: Landscaped, Level, Zero Lot Line
Details
- Additional structures: None
- Parcel number: 14 0023 LL1672
- On leased land: Yes
- Other equipment: None
- Horse amenities: None
Construction
Type & style
- Home type: Townhouse
- Architectural style: Townhouse,Traditional
- Property subtype: Townhouse, Residential
- Attached to another structure: Yes
Materials
- Brick, HardiPlank Type
- Foundation: Slab
- Roof: Composition,Shingle
Condition
- Resale
- New construction: No
- Year built: 2021
Utilities & green energy
- Electric: 220 Volts in Laundry
- Sewer: Public Sewer
- Water: Public
- Utilities for property: Cable Available, Electricity Available, Natural Gas Available, Phone Available, Sewer Available, Underground Utilities, Water Available
Green energy
- Energy efficient items: Appliances, HVAC, Insulation, Windows
- Energy generation: None
Community & neighborhood
Security
- Security features: Carbon Monoxide Detector(s), Fire Alarm
Community
- Community features: Barbecue, Clubhouse, Homeowners Assoc, Near Beltline, Near Trails/Greenway
Location
- Region: Atlanta
- Subdivision: The Swift
HOA & financial
HOA
- Has HOA: Yes
- HOA fee: $190 monthly
- Services included: Maintenance Grounds
Other
Other facts
- Ownership: Fee Simple
- Road surface type: Asphalt
Price history
| Date | Event | Price |
|---|---|---|
| 9/25/2024 | Sold | $470,000+1.1%$374/sqft |
Source: | ||
| 9/4/2024 | Pending sale | $465,000$370/sqft |
Source: | ||
| 8/26/2024 | Contingent | $465,000$370/sqft |
Source: | ||
| 7/11/2024 | Listed for sale | $465,000+14.1%$370/sqft |
Source: | ||
| 1/25/2021 | Listing removed | $407,678$325/sqft |
Source: | ||
Public tax history
| Year | Property taxes | Tax assessment |
|---|---|---|
| 2024 | $5,130 +52.7% | $166,480 |
| 2023 | $3,359 | $166,480 +9.6% |
| 2022 | -- | $151,960 |
Find assessor info on the county website
Neighborhood: Boulevard Heights
Nearby schools
GreatSchools rating
- 7/10Parkside Elementary SchoolGrades: PK-5Distance: 0.8 mi
- 5/10King Middle SchoolGrades: 6-8Distance: 1.4 mi
- 6/10Maynard H. Jackson- Jr. High SchoolGrades: 9-12Distance: 1 mi
Schools provided by the listing agent
- Elementary: Parkside
- Middle: Martin L. King Jr.
- High: Maynard Jackson
Source: FMLS GA. This data may not be complete. We recommend contacting the local school district to confirm school assignments for this home.
Get a cash offer in 3 minutes
Find out how much your home could sell for in as little as 3 minutes with a no-obligation cash offer.
Estimated market value
$475,300
Get a cash offer in 3 minutes
Find out how much your home could sell for in as little as 3 minutes with a no-obligation cash offer.
Estimated market value
$475,300

