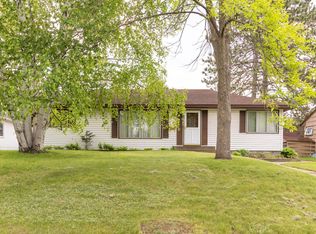Closed
$219,900
720 NW 9th Ave, Grand Rapids, MN 55744
2beds
1,920sqft
Single Family Residence
Built in 1953
9,583.2 Square Feet Lot
$233,200 Zestimate®
$115/sqft
$1,662 Estimated rent
Home value
$233,200
$222,000 - $245,000
$1,662/mo
Zestimate® history
Loading...
Owner options
Explore your selling options
What's special
Super cute 2+ BR home in NW Grand Rapids, Nice deck out back, includes double detached garage and mostly finished lower level. Fenced back yard with patio are as well. Family room includes gas fireplace, bar area and sink.
Zillow last checked: 8 hours ago
Listing updated: May 06, 2025 at 12:09pm
Listed by:
TODD STONE 218-259-4199,
MN DIRECT PROPERTIES,
MARY ROY
Bought with:
Jackie Lawson
MOVE IT REAL ESTATE GROUP/LAKEHOMES.COM
Source: NorthstarMLS as distributed by MLS GRID,MLS#: 6412238
Facts & features
Interior
Bedrooms & bathrooms
- Bedrooms: 2
- Bathrooms: 2
- Full bathrooms: 1
- 3/4 bathrooms: 1
Bedroom 1
- Level: Main
- Area: 156 Square Feet
- Dimensions: 12 x 13
Bedroom 2
- Level: Main
- Area: 156 Square Feet
- Dimensions: 12 x 13
Den
- Level: Lower
- Area: 143 Square Feet
- Dimensions: 11 x 13
Dining room
- Level: Main
- Area: 156 Square Feet
- Dimensions: 12 x 13
Family room
- Level: Lower
- Area: 240 Square Feet
- Dimensions: 15 x 16
Kitchen
- Level: Main
- Area: 120 Square Feet
- Dimensions: 10 x 12
Living room
- Level: Main
- Area: 286 Square Feet
- Dimensions: 13 x 22
Heating
- Forced Air
Cooling
- Central Air
Features
- Basement: Block,Full
- Number of fireplaces: 1
- Fireplace features: Family Room, Gas
Interior area
- Total structure area: 1,920
- Total interior livable area: 1,920 sqft
- Finished area above ground: 960
- Finished area below ground: 720
Property
Parking
- Total spaces: 2
- Parking features: Detached
- Garage spaces: 2
Accessibility
- Accessibility features: None
Features
- Levels: One
- Stories: 1
- Patio & porch: Deck
- Fencing: Full,Wood
Lot
- Size: 9,583 sqft
- Dimensions: 66 x 140
Details
- Additional structures: Storage Shed
- Foundation area: 960
- Parcel number: 915551050
- Zoning description: Residential-Single Family
Construction
Type & style
- Home type: SingleFamily
- Property subtype: Single Family Residence
Materials
- Shake Siding, Wood Siding, Frame
- Roof: Asphalt
Condition
- Age of Property: 72
- New construction: No
- Year built: 1953
Utilities & green energy
- Electric: 100 Amp Service, Power Company: Grand Rapids Public Utilities
- Gas: Natural Gas
- Sewer: City Sewer/Connected
- Water: City Water/Connected
Community & neighborhood
Location
- Region: Grand Rapids
- Subdivision: Houghtons Second Add To Gr
HOA & financial
HOA
- Has HOA: No
Price history
| Date | Event | Price |
|---|---|---|
| 9/12/2023 | Sold | $219,900$115/sqft |
Source: | ||
| 8/13/2023 | Pending sale | $219,900$115/sqft |
Source: | ||
| 8/11/2023 | Listed for sale | $219,900$115/sqft |
Source: | ||
Public tax history
| Year | Property taxes | Tax assessment |
|---|---|---|
| 2024 | $2,271 +11.3% | $161,967 -5.4% |
| 2023 | $2,041 +6.6% | $171,277 |
| 2022 | $1,915 +29.1% | -- |
Find assessor info on the county website
Neighborhood: 55744
Nearby schools
GreatSchools rating
- 8/10East Rapids ElementaryGrades: K-5Distance: 1.5 mi
- 5/10Robert J. Elkington Middle SchoolGrades: 6-8Distance: 1.3 mi
- 7/10Grand Rapids Senior High SchoolGrades: 9-12Distance: 0.6 mi

Get pre-qualified for a loan
At Zillow Home Loans, we can pre-qualify you in as little as 5 minutes with no impact to your credit score.An equal housing lender. NMLS #10287.
