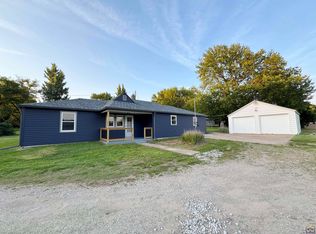Sold on 01/16/24
Price Unknown
720 NW 39th St, Topeka, KS 66617
4beds
3,618sqft
Single Family Residence, Residential
Built in 1961
1.04 Acres Lot
$351,300 Zestimate®
$--/sqft
$2,783 Estimated rent
Home value
$351,300
$320,000 - $383,000
$2,783/mo
Zestimate® history
Loading...
Owner options
Explore your selling options
What's special
Impressive walkout brick Ranch home in move in condition in the coveted Seaman school district with 8 car garages! The covered porch welcomes you home. Entertain in the spacious light & bright LR/DR! Host holiday & large family gatherings as you wine & dine in the huge DR/Chef’s Kitchen with stainless steel appliances, Quartz, pantry & coffee bar. BBQ & entertain family & friends in the backyard patio as you watch the kids & pets play in the large back yard with a storage shed. Great main floor living with 1st floor laundry, cedar closet, 2 car attached garage with lots of extra off-street parking on two long driveways. Concrete Safe Rm, storage shelves, spacious Family Rm, Rec Rm, 4th BR with a W/I closet. 2 connected outbuilding 6-car detached garage, concrete flooring, electricity with ample storage for all of your toys. A unique & desirable combination of comfortable country living & impressive space for business or mechanical pursuits. Take comfort knowing skillfully remodeled with all the modern conveniences featuring a long list of Home Improvements. This is not a Drive-by. Come on out & enjoy the good life & tour this attractive home that shows great! WHI, Septic, Roof, & Termite inspections & treatment completed. Accessory Buildings SOLD AS IS. You must see the custom remodel inside to be impressed. Call today to schedule a private showing before it's gone. Make this incredible property your home. Good luck! Merry Christmas & Happy New Year! There is a Santa!
Zillow last checked: 8 hours ago
Listing updated: January 23, 2024 at 03:38pm
Listed by:
Raul Rubio Guevara 785-640-7654,
EXP Realty LLC
Bought with:
Dana Newell, SP00235785
Countrywide Realty, Inc.
Source: Sunflower AOR,MLS#: 232137
Facts & features
Interior
Bedrooms & bathrooms
- Bedrooms: 4
- Bathrooms: 3
- Full bathrooms: 3
Primary bedroom
- Level: Main
- Dimensions: 13'x13' & 6'9"x2' closet
Bedroom 2
- Level: Main
- Dimensions: 14'x13' & 7'9"x2' closet
Bedroom 3
- Level: Main
- Dimensions: 12'x12' & 8'3"x2'2"closet
Bedroom 4
- Level: Basement
- Dimensions: 13'x14'4" & 12'x7' closet
Other
- Dimensions: Storm Shelter 21'5"x8'6"
Dining room
- Level: Main
- Dimensions: 20'2"x13' with Fireplace
Family room
- Level: Basement
- Dimensions: 25'6"x21' with Fireplace
Kitchen
- Level: Main
- Area: 156.75
- Dimensions: 16'6" x 9'6"
Laundry
- Level: Main
- Area: 72
- Dimensions: 9'x8'
Living room
- Level: Main
- Area: 432.25
- Dimensions: 33'3"x13'
Recreation room
- Level: Basement
- Area: 366.67
- Dimensions: 22'x16'8"
Heating
- Natural Gas
Cooling
- Central Air
Appliances
- Included: Electric Range, Microwave, Dishwasher, Refrigerator, Disposal, Cable TV Available
- Laundry: Main Level, Separate Room
Features
- Sheetrock, 8' Ceiling, High Ceilings, Coffered Ceiling(s)
- Flooring: Vinyl, Ceramic Tile
- Windows: Insulated Windows
- Basement: Sump Pump,Concrete,Full,Partially Finished,Walk-Out Access,Storm Shelter
- Number of fireplaces: 2
- Fireplace features: Two, Non Functional, Recreation Room, Great Room, Basement
Interior area
- Total structure area: 3,618
- Total interior livable area: 3,618 sqft
- Finished area above ground: 2,018
- Finished area below ground: 1,600
Property
Parking
- Parking features: Attached, Detached, Extra Parking, Auto Garage Opener(s), Garage Door Opener
- Has attached garage: Yes
Features
- Patio & porch: Patio, Covered
- Fencing: Partial
Lot
- Size: 1.04 Acres
- Dimensions: 1.04 Acres
Details
- Additional structures: Shed(s), Outbuilding
- Parcel number: R17337
- Special conditions: Standard,Arm's Length
Construction
Type & style
- Home type: SingleFamily
- Architectural style: Ranch
- Property subtype: Single Family Residence, Residential
Materials
- Roof: Architectural Style
Condition
- Year built: 1961
Utilities & green energy
- Water: Public
- Utilities for property: Cable Available
Community & neighborhood
Security
- Security features: Fire Alarm
Location
- Region: Topeka
- Subdivision: Dooley & Repl A
Price history
| Date | Event | Price |
|---|---|---|
| 1/16/2024 | Sold | -- |
Source: | ||
| 12/19/2023 | Pending sale | $350,000$97/sqft |
Source: | ||
| 12/15/2023 | Listed for sale | $350,000$97/sqft |
Source: | ||
| 4/27/2023 | Sold | -- |
Source: | ||
| 3/27/2023 | Pending sale | -- |
Source: | ||
Public tax history
| Year | Property taxes | Tax assessment |
|---|---|---|
| 2025 | -- | $40,296 +2.1% |
| 2024 | $5,034 +37.2% | $39,456 +36.3% |
| 2023 | $3,669 +9.8% | $28,950 +11% |
Find assessor info on the county website
Neighborhood: 66617
Nearby schools
GreatSchools rating
- 4/10Northern Hills ElementaryGrades: K-6Distance: 2.2 mi
- 5/10Seaman Middle SchoolGrades: 7-8Distance: 2 mi
- 6/10Seaman High SchoolGrades: 9-12Distance: 1.2 mi
Schools provided by the listing agent
- Elementary: Northern Hills Elementary School/USD 345
- Middle: Seaman Middle School/USD 345
- High: Seaman High School/USD 345
Source: Sunflower AOR. This data may not be complete. We recommend contacting the local school district to confirm school assignments for this home.
