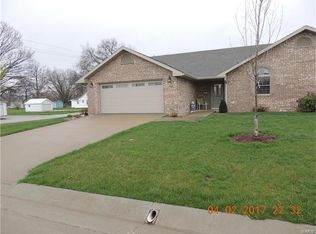This fantastic 2BR 2BA condo is maintenance free with its all brick construction and the perfect single level living! With nearly 1400 sq ft on one floor, you'll enjoy an open floor plan and plenty of space. The kitchen features solid wood cabinets and the spacious 18x23, 2 car garage has plenty of room for extra storage. The master suite provides a relaxing retreat with its private bath and walk in closet. There is an over-sized patio off the rear of the home great for grilling or just enjoying the sunset at the end of the day. HOA fees are $75 a month including yard maintenance and snow removal. Electric provider is Northeast Power, gas provider is Liberty Utilities.
This property is off market, which means it's not currently listed for sale or rent on Zillow. This may be different from what's available on other websites or public sources.
