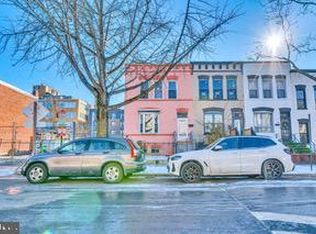Take advantage of an amazing opportunity to own a four-bedroom, three-level row house home in Columbia Heights! Built in 1909, this charming end unit is designed in a Federal Revival theme with clean lines, a covered front porch and ornate detailing along the roof’s overhang. History and modern conveniences come together perfectly in this well preserved beauty. It begins as soon as you set foot inside with gleaming hardwood floors on the main level that were installed in 2011. The roomy great room concept includes a delightful main living space with French doors and exposed brick, along with a completely remodeled open gourmet kitchen. Cook and entertain with high-end stainless steel appliances, bright quartz counters, a breakfast bar, pendant lighting and a bright and sunny dining area. Other updates include new windows throughout, custom window coverings, hot water heater, new central A/C, renovated bathrooms, new boiler and waterproofed basement with a new sump pump. The roof was recoated and sealed in 2013, along with a new round of improvements in 2015, including new entry door and storm door, new linen closet, custom bedroom closets and a new porch and porch roof! Stairs lead to the upper level with new hardwood floors in the hallway, complemented by the historic charm of original hardwoods in two bedrooms. The third room is great for use as a nursery or study. Also on this upper floor has a remodeled bath with white tile floor, white subway tile walls, radiant floor heating, deep soaking tub and beautiful double sink vanity with white quartz top and custom retro-style fixtures. The finished basement offers even more possibilities with a giant bedroom/living space, exposed whitewashed brick pillars and a wonderful bathroom with frameless shower, radiant floor heating, tile and sophisticated white vanity top. But what’s a home without outdoor space? A deep lot allows for a big fenced in private backyard with two-car parking, a lawn, flagstone patio and small garden. This lovely home is also steps from the 11th Street restaurant row with the Coupe, Bad Saint, Kangaroo Boxing Club, Meridian Pint, Room 11 and much more. To top it off, there’s two METRO stations within easy walking distance!
This property is off market, which means it's not currently listed for sale or rent on Zillow. This may be different from what's available on other websites or public sources.

