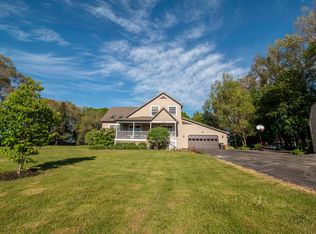Move in and make memories at your wonderfully updated year round home with direct frontage on Lake Champlain and fantastic views throughout the home. Walk in to the pristine, well-lit, welcoming open first floor kitchen, dining room, and living room and be amazed! The generous kitchen will be the heart of your home with new stainless steel appliances, plenty of work space for enjoyable meal time prep, and a two tier island/breakfast bar, great for entertaining. There is a bonus room with plenty of space to catch up with friends and family by the cozy pellet stove on cold evenings. The first floor laundry/bathroom offers convenience galore! The bedroom just inside the front door doubles as a great office or den. Upstairs features an expansive master suite a 9' x 7' walk-in closet with a sliding door out to your balcony with panoramic Lake Champlain views. Head down the maple stairs to ANOTHER spacious basement family room with walk-out access to your shaded stone patio. 4th Bedroom/full bath suite with lake views through your french doors. Basement space stays cool on those hot summer nights, and is a great space for guests to have some privacy. The sliding doors just steps away from the kitchen lead out to your 44' x 12' split-level deck with retractable awning and stairs down to the yard. Enjoy your private dock and boat ramp on the incredible Maquam Shore deep lakefront, perfect for swimming, fishing, boating, and more. This house is ready to be called your home.
This property is off market, which means it's not currently listed for sale or rent on Zillow. This may be different from what's available on other websites or public sources.
