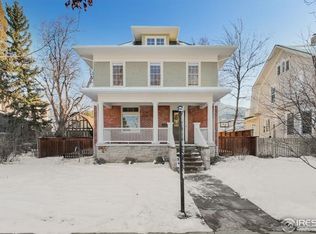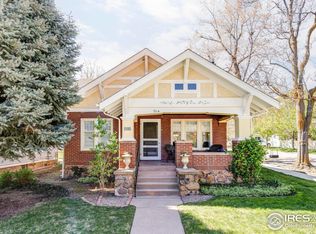Sold for $4,587,500 on 09/29/25
$4,587,500
720 Mapleton Ave, Boulder, CO 80304
5beds
5,091sqft
Residential-Detached, Residential
Built in 1904
6,844 Square Feet Lot
$4,577,300 Zestimate®
$901/sqft
$6,712 Estimated rent
Home value
$4,577,300
$4.26M - $4.90M
$6,712/mo
Zestimate® history
Loading...
Owner options
Explore your selling options
What's special
coveted location // timeless design // fresh new price. Set on one of Boulder's most coveted streets, this home seamlessly blends classic 1904 architecture with contemporary design for an elegant yet livable feel. A grand entry leads to a gourmet kitchen with marble countertops, a walk-in pantry and access to the south-facing dining and family room. French doors open to a charming wrap-around porch, inviting indoor-outdoor living. Upstairs, the vaulted, south-facing primary suite is a light-filled sanctuary with a fireplace, luxury bath, two walk-in closets and a private deck boasting breathtaking views. Two additional bedrooms are thoughtfully placed upstairs, while a spacious third-floor bonus room offers endless possibilities. The lower level features a rec room, guest suite, wine cellar and ample storage. Outside, a fenced yard, wrap-around porches, a patio and a flat lawn create a serene escape. Situated moments from Pearl Street and Boulder's best trails, this home is a rare opportunity to experience Boulder living at its finest.
Zillow last checked: 8 hours ago
Listing updated: September 29, 2025 at 03:13pm
Listed by:
Philip Booth 303-817-8307,
milehimodern - Boulder
Bought with:
Marybeth Emerson
The Agency - Boulder
Source: IRES,MLS#: 1030237
Facts & features
Interior
Bedrooms & bathrooms
- Bedrooms: 5
- Bathrooms: 6
- Full bathrooms: 2
- 3/4 bathrooms: 3
- 1/2 bathrooms: 1
Primary bedroom
- Area: 357
- Dimensions: 21 x 17
Bedroom 2
- Area: 192
- Dimensions: 16 x 12
Bedroom 3
- Area: 117
- Dimensions: 13 x 9
Bedroom 4
- Area: 120
- Dimensions: 12 x 10
Bedroom 5
- Area: 252
- Dimensions: 21 x 12
Dining room
- Area: 198
- Dimensions: 18 x 11
Family room
- Area: 252
- Dimensions: 18 x 14
Kitchen
- Area: 378
- Dimensions: 27 x 14
Living room
- Area: 299
- Dimensions: 23 x 13
Heating
- Forced Air
Cooling
- Central Air, Ceiling Fan(s)
Appliances
- Included: Gas Range/Oven, Double Oven, Dishwasher, Refrigerator, Bar Fridge, Microwave, Disposal
- Laundry: Washer/Dryer Hookups, Upper Level
Features
- Eat-in Kitchen, Separate Dining Room, Cathedral/Vaulted Ceilings, Open Floorplan, Pantry, Walk-In Closet(s), Kitchen Island, High Ceilings, Crown Molding, Open Floor Plan, Walk-in Closet, 9ft+ Ceilings
- Flooring: Wood, Wood Floors, Tile, Carpet
- Doors: French Doors
- Windows: Window Coverings, Wood Frames, Skylight(s), Double Pane Windows, Wood Windows, Skylights
- Basement: Partial,Partially Finished
- Has fireplace: Yes
- Fireplace features: 2+ Fireplaces, Gas, Living Room, Family/Recreation Room Fireplace, Master Bedroom
Interior area
- Total structure area: 5,091
- Total interior livable area: 5,091 sqft
- Finished area above ground: 3,786
- Finished area below ground: 1,305
Property
Parking
- Total spaces: 2
- Parking features: Alley Access, Heated Garage
- Garage spaces: 2
- Details: Garage Type: Detached
Accessibility
- Accessibility features: Level Lot, Level Drive, Near Bus
Features
- Levels: Three Or More
- Stories: 3
- Patio & porch: Patio
- Exterior features: Balcony
- Fencing: Fenced,Wood
- Has view: Yes
- View description: Hills
Lot
- Size: 6,844 sqft
- Features: Curbs, Gutters, Sidewalks, Lawn Sprinkler System, Level, Historic District, Within City Limits
Details
- Parcel number: R0006825
- Zoning: RES
- Special conditions: Private Owner
Construction
Type & style
- Home type: SingleFamily
- Property subtype: Residential-Detached, Residential
Materials
- Brick, Wood Siding
- Roof: Composition
Condition
- Not New, Previously Owned
- New construction: No
- Year built: 1904
Utilities & green energy
- Electric: Electric, Xcel
- Gas: Natural Gas, Xcel
- Sewer: City Sewer
- Water: City Water, City of Boulder
- Utilities for property: Natural Gas Available, Electricity Available, Other, Trash: Western Disposal
Green energy
- Energy efficient items: Southern Exposure
Community & neighborhood
Location
- Region: Boulder
- Subdivision: Mapleton
Other
Other facts
- Listing terms: Cash,Conventional
- Road surface type: Paved, Asphalt
Price history
| Date | Event | Price |
|---|---|---|
| 9/29/2025 | Sold | $4,587,500-2.9%$901/sqft |
Source: | ||
| 8/30/2025 | Pending sale | $4,725,000$928/sqft |
Source: | ||
| 8/14/2025 | Price change | $4,725,000-4.5%$928/sqft |
Source: | ||
| 4/9/2025 | Listed for sale | $4,950,000+2.1%$972/sqft |
Source: | ||
| 11/16/2022 | Listing removed | -- |
Source: | ||
Public tax history
Tax history is unavailable.
Neighborhood: Mapleton Hill
Nearby schools
GreatSchools rating
- 8/10Whittier Elementary SchoolGrades: K-5Distance: 0.9 mi
- 5/10Casey Middle SchoolGrades: 6-8Distance: 0.4 mi
- 10/10Boulder High SchoolGrades: 9-12Distance: 0.8 mi
Schools provided by the listing agent
- Elementary: Whittier
- Middle: Casey
- High: Boulder
Source: IRES. This data may not be complete. We recommend contacting the local school district to confirm school assignments for this home.
Sell for more on Zillow
Get a free Zillow Showcase℠ listing and you could sell for .
$4,577,300
2% more+ $91,546
With Zillow Showcase(estimated)
$4,668,846
