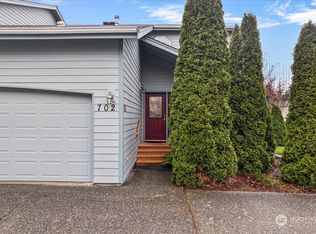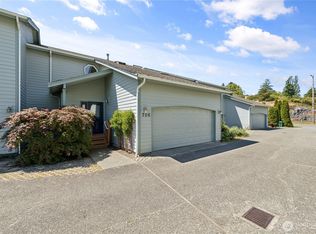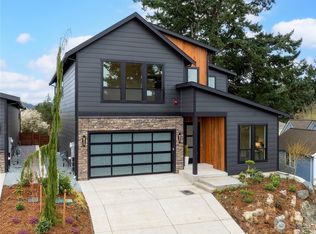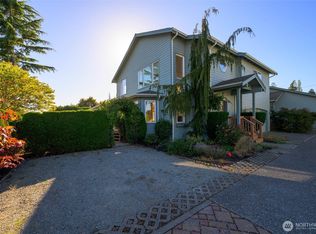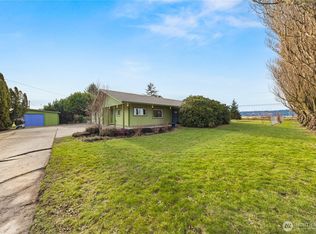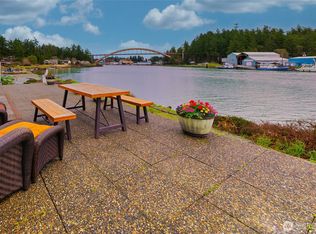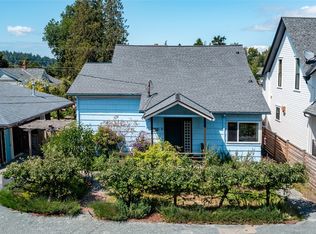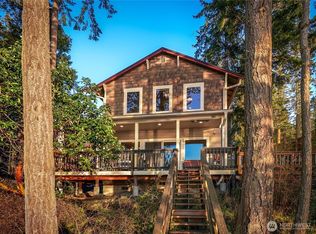Lovely & well-cared for La Conner home overlooking bountiful Skagit Valley. Just minutes from the many delightful shops & restaurants that line the waterfront of this quaint village. Built in 1981 on Fee Simple Land, this charming home features a newly updated kitchen w/quartz counters, & designer cabinets, lighting and paint. Main floor primary ensuite bedrm w/ cozy stone fireplace, walk-in closet, & accessible soaking tub. Let your imagination soar w/ the huge and open upper floor, featuring a large deck w/ views toward Mt. Baker: Guest space, artists loft, play room? A landscaped yard provides space for outdoor entertaining and gardening. Attached 2 car garage w/ storage & shop space, plus RV parking. Come live the life of your dreams!
Sold
Listed by: SASH Realty
Est. $613,900
720 Maple Avenue, La Conner, WA 98257
3beds
2,000sqft
Single Family Residence
Built in 1981
5,227.2 Square Feet Lot
$613,900 Zestimate®
$307/sqft
$-- HOA
What's special
Landscaped yardArtists loftLarge deckPlay roomGuest spaceWalk-in closetShop space
- 29 days |
- 7 |
- 0 |
Zillow last checked: 8 hours ago
Listing updated: April 04, 2023 at 10:27am
Listed by:
Lynn Jenssen,
SASH Realty
Source: NWMLS,MLS#: 2038691
Facts & features
Interior
Bedrooms & bathrooms
- Bedrooms: 3
- Bathrooms: 3
- Full bathrooms: 1
- 3/4 bathrooms: 2
- Main level bedrooms: 2
Heating
- Forced Air
Cooling
- Forced Air
Appliances
- Included: Dishwasher_, Dryer, GarbageDisposal_, Microwave_, Refrigerator_, StoveRange_, Washer, Dishwasher, Garbage Disposal, Microwave, Refrigerator, StoveRange, Water Heater: Electric, Water Heater Location: Garage
Features
- Bath Off Primary, Loft
- Flooring: Laminate, Carpet
- Windows: Double Pane/Storm Window
- Basement: None
- Number of fireplaces: 2
- Fireplace features: Wood Burning, Main Level: 2, FirePlace
Interior area
- Total structure area: 2,000
- Total interior livable area: 2,000 sqft
Property
Parking
- Total spaces: 2
- Parking features: RV Parking, Driveway, Attached Garage
- Attached garage spaces: 2
Features
- Entry location: Main
- Patio & porch: Laminate, Wall to Wall Carpet, Bath Off Primary, Double Pane/Storm Window, Fireplace (Primary Bedroom), Loft, Security System, Walk-In Closet(s), FirePlace, Water Heater
- Has view: Yes
- View description: Mountain(s), Territorial
Lot
- Size: 5,227.2 Square Feet
- Features: Paved, Deck, Patio, RV Parking
- Topography: Level
- Residential vegetation: Fruit Trees, Garden Space
Details
- Parcel number: P74306
- Zoning description: Jurisdiction: County
- Special conditions: Standard
Construction
Type & style
- Home type: SingleFamily
- Property subtype: Single Family Residence
Materials
- Wood Siding
- Foundation: Poured Concrete
- Roof: Composition
Condition
- Very Good
- Year built: 1981
Utilities & green energy
- Electric: Company: Puget Sound Energy
- Sewer: Available, Company: Town of La Conner
- Water: Public, Company: Town of La Conner
Community & HOA
Community
- Security: Security System
- Subdivision: La Conner
Location
- Region: La Conner
Financial & listing details
- Price per square foot: $307/sqft
- Tax assessed value: $549,600
- Annual tax amount: $4,094
- Date on market: 1/27/2023
- Cumulative days on market: 848 days
- Listing terms: Cash Out,Conventional,FHA,VA Loan
- Inclusions: Dishwasher, Dryer, GarbageDisposal, Microwave, Refrigerator, StoveRange, Washer
Visit our professional directory to find a foreclosure specialist in your area that can help with your home search.
Find a foreclosure agentForeclosure details
Estimated market value
$613,900
$577,000 - $657,000
$3,019/mo
Price history
Price history
| Date | Event | Price |
|---|---|---|
| 4/3/2023 | Sold | $555,000-2.5%$278/sqft |
Source: | ||
| 3/6/2023 | Pending sale | $569,500$285/sqft |
Source: | ||
| 2/25/2023 | Listed for sale | $569,500+13.9%$285/sqft |
Source: | ||
| 7/16/2021 | Sold | $500,000-2%$250/sqft |
Source: | ||
| 5/31/2021 | Pending sale | $510,000$255/sqft |
Source: John L Scott Real Estate #1761566 Report a problem | ||
| 5/31/2021 | Contingent | $510,000$255/sqft |
Source: | ||
| 4/25/2021 | Listed for sale | $510,000$255/sqft |
Source: | ||
Public tax history
Public tax history
| Year | Property taxes | Tax assessment |
|---|---|---|
| 2024 | $4,438 +8.9% | $549,600 +10.8% |
| 2023 | $4,074 +0.6% | $496,100 +2.9% |
| 2022 | $4,049 | $482,200 +14.5% |
| 2021 | -- | $421,200 +19.7% |
| 2020 | $3,584 +6.4% | $351,900 +9.3% |
| 2019 | $3,369 -3.2% | $321,900 +4.9% |
| 2018 | $3,482 +18.3% | $306,800 +9.3% |
| 2017 | $2,944 +0.2% | $280,700 +12.6% |
| 2016 | $2,938 +0.9% | $249,300 +15.4% |
| 2015 | $2,911 +12.3% | $216,100 +20.1% |
| 2013 | $2,593 | $180,000 -8% |
| 2012 | $2,593 -3.9% | $195,700 -28.4% |
| 2009 | $2,699 | $273,400 |
Find assessor info on the county website
BuyAbility℠ payment
Estimated monthly payment
Boost your down payment with 6% savings match
Earn up to a 6% match & get a competitive APY with a *. Zillow has partnered with to help get you home faster.
Learn more*Terms apply. Match provided by Foyer. Account offered by Pacific West Bank, Member FDIC.Climate risks
Neighborhood: 98257
Nearby schools
GreatSchools rating
- 4/10La Conner Elementary SchoolGrades: K-5Distance: 0.5 mi
- 4/10La Conner Middle SchoolGrades: 6-8Distance: 0.6 mi
- 2/10La Conner High SchoolGrades: 9-12Distance: 0.5 mi
Schools provided by the listing agent
- Elementary: La Conner Elem
- Middle: La Conner Mid
- High: La Conner High
Source: NWMLS. This data may not be complete. We recommend contacting the local school district to confirm school assignments for this home.
