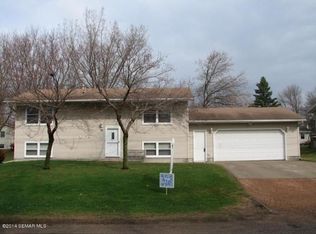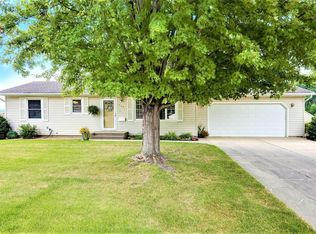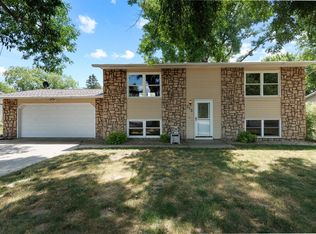Closed
$240,500
720 Lemond Rd, Owatonna, MN 55060
3beds
1,485sqft
Single Family Residence
Built in 1977
0.26 Acres Lot
$254,700 Zestimate®
$162/sqft
$1,929 Estimated rent
Home value
$254,700
$206,000 - $316,000
$1,929/mo
Zestimate® history
Loading...
Owner options
Explore your selling options
What's special
Are you a kitchen person? Do you dream of a relaxing outdoor living space? This home has what you're looking for! In 2014 this home was transformed with a custom kitchen that is still gorgeous today! The custom cabinets stretch to the ceiling, the hard surface counter tops and stainless steel appliances complete the room perfectly. A large deck and patio with firepit were also added in 2014, creating the perfect spot to relax and enjoy the spacious backyard. You'll enjoy an updated full bathroom and three bedrooms with nice sized closets on the main level. Also boasting newer vinyl siding, roof and windows. Loved by the same owner since 1980, this home is ready to welcome it's next owners!
Zillow last checked: 8 hours ago
Listing updated: September 06, 2025 at 07:35pm
Listed by:
Stephanie Dietz 507-213-0622,
RE/MAX Venture
Bought with:
Kasey C. Lehmann
Keller Williams Select Realty
Source: NorthstarMLS as distributed by MLS GRID,MLS#: 6569716
Facts & features
Interior
Bedrooms & bathrooms
- Bedrooms: 3
- Bathrooms: 2
- Full bathrooms: 1
- 3/4 bathrooms: 1
Bedroom 1
- Level: Main
- Area: 131.08 Square Feet
- Dimensions: 11.3 x 11.6
Bedroom 2
- Level: Main
- Area: 93.15 Square Feet
- Dimensions: 11.5 x 8.10
Bedroom 3
- Level: Main
- Area: 65.61 Square Feet
- Dimensions: 8.10 x 8.10
Dining room
- Level: Main
- Area: 97.2 Square Feet
- Dimensions: 10.8 x 9.0
Kitchen
- Level: Main
- Area: 99.22 Square Feet
- Dimensions: 12.10 x 8.2
Living room
- Level: Main
- Area: 237.42 Square Feet
- Dimensions: 13.11 x 18.11
Heating
- Forced Air
Cooling
- Central Air
Appliances
- Included: Dishwasher, Disposal, Gas Water Heater, Microwave, Range, Refrigerator
Features
- Basement: Block
- Has fireplace: No
Interior area
- Total structure area: 1,485
- Total interior livable area: 1,485 sqft
- Finished area above ground: 1,042
- Finished area below ground: 0
Property
Parking
- Total spaces: 2
- Parking features: Attached, Garage Door Opener, Tuckunder Garage
- Attached garage spaces: 2
- Has uncovered spaces: Yes
Accessibility
- Accessibility features: None
Features
- Levels: One
- Stories: 1
- Patio & porch: Deck, Patio
Lot
- Size: 0.26 Acres
- Dimensions: 93 x 120
- Features: Corner Lot, Many Trees
Details
- Foundation area: 1042
- Parcel number: 173170410
- Zoning description: Residential-Single Family
Construction
Type & style
- Home type: SingleFamily
- Property subtype: Single Family Residence
Materials
- Vinyl Siding, Block
- Roof: Age Over 8 Years,Asphalt
Condition
- Age of Property: 48
- New construction: No
- Year built: 1977
Utilities & green energy
- Electric: Power Company: Other
- Gas: Natural Gas
- Sewer: City Sewer/Connected
- Water: City Water/Connected
Community & neighborhood
Location
- Region: Owatonna
- Subdivision: Radels Country Club
HOA & financial
HOA
- Has HOA: No
Price history
| Date | Event | Price |
|---|---|---|
| 9/4/2024 | Sold | $240,500-3.8%$162/sqft |
Source: | ||
| 8/11/2024 | Pending sale | $249,900$168/sqft |
Source: | ||
| 7/23/2024 | Listed for sale | $249,900$168/sqft |
Source: | ||
Public tax history
| Year | Property taxes | Tax assessment |
|---|---|---|
| 2025 | $2,812 -16.9% | $223,300 +6.5% |
| 2024 | $3,384 -0.4% | $209,700 +3.5% |
| 2023 | $3,398 +11.1% | $202,600 +4.4% |
Find assessor info on the county website
Neighborhood: 55060
Nearby schools
GreatSchools rating
- 3/10Wilson Elementary SchoolGrades: PK-5Distance: 0.3 mi
- 5/10Owatonna Junior High SchoolGrades: 6-8Distance: 2.1 mi
- 8/10Owatonna Senior High SchoolGrades: 9-12Distance: 1 mi

Get pre-qualified for a loan
At Zillow Home Loans, we can pre-qualify you in as little as 5 minutes with no impact to your credit score.An equal housing lender. NMLS #10287.
Sell for more on Zillow
Get a free Zillow Showcase℠ listing and you could sell for .
$254,700
2% more+ $5,094
With Zillow Showcase(estimated)
$259,794

