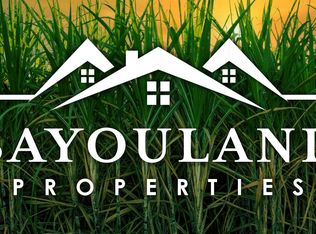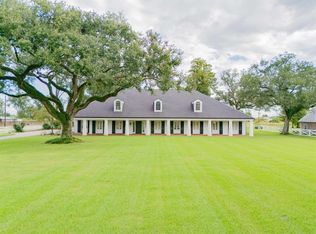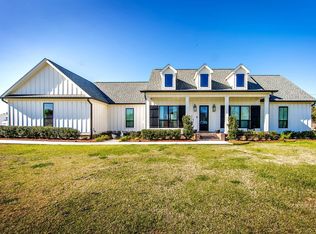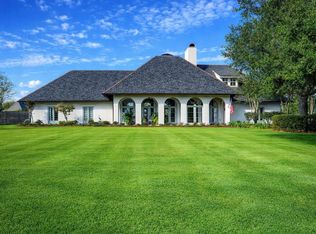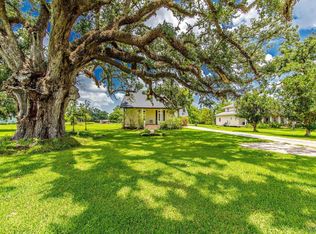Welcome to this stunning 3-story Antebellum-style estate, nestled on 3.18 acres of picturesque land, graced by stately live oaks. This extraordinary home features 5 generously sized bedrooms, 4.5 baths, and an exquisite blend of historic charm and modern luxury. Inside, you'll find fireplaces on both the first and second levels, offering cozy, inviting spaces throughout the home. The sunroom, with its own kitchen, is a bright and airy space perfect for casual dining or simply enjoying the views of the beautiful grounds. Step outside to your personal oasis—a luxurious in-ground gunite saltwater pool and a pool house, ideal for entertaining or simply unwinding. Storage is never an issue, with multiple attic spaces and a convenient laundry chute from the top floor to the ground level. For added peace of mind, the home includes a fire escape ladder from the top floor to the porch, seamlessly blending safety with style. This exceptional property offers a unique opportunity to own a piece of Southern elegance, where every detail has been thoughtfully designed for gracious living. Don't miss your chance to make this timeless estate your own! Please call for your private showing today.
For sale
$999,999
720 Lefort Bypass Rd, Thibodaux, LA 70301
5beds
4,987sqft
Est.:
Single Family Residence, Residential
Built in 1972
3.18 Acres Lot
$-- Zestimate®
$201/sqft
$-- HOA
What's special
Stately live oaksPool houseGenerously sized bedrooms
- 529 days |
- 362 |
- 11 |
Zillow last checked: 8 hours ago
Listing updated: August 16, 2025 at 10:06am
Listed by:
Michele Palmer,
1 Percent Lists United 985-227-9523
Source: ROAM MLS,MLS#: 2024016042
Tour with a local agent
Facts & features
Interior
Bedrooms & bathrooms
- Bedrooms: 5
- Bathrooms: 5
- Full bathrooms: 4
- Partial bathrooms: 1
Rooms
- Room types: Bedroom, Living Room, Primary Bedroom, Dining Room, Kitchen
Primary bedroom
- Features: En Suite Bath, Ceiling Fan(s), Walk-In Closet(s)
- Level: Second
- Area: 300
- Dimensions: 15 x 20
Bedroom 1
- Level: First
- Area: 196
- Dimensions: 14 x 14
Bedroom 2
- Level: First
- Area: 168
- Dimensions: 12 x 14
Bedroom 3
- Level: Third
- Area: 225
- Dimensions: 15 x 15
Bedroom 4
- Level: Third
- Area: 225
- Dimensions: 15 x 15
Primary bathroom
- Features: Bidet, Double Vanity, Shower Combo
Dining room
- Level: Second
- Area: 210
- Dimensions: 14 x 15
Kitchen
- Features: Granite Counters, Kitchen Island
- Level: Second
- Area: 196
- Dimensions: 14 x 14
Living room
- Level: First
- Area: 476
- Dimensions: 28 x 17
Heating
- 2 or More Units Heat, Central
Cooling
- Multi Units, Central Air, Ceiling Fan(s)
Appliances
- Included: Electric Cooktop
Features
- Beamed Ceilings, Crown Molding
- Flooring: Carpet, Ceramic Tile, Tile, Wood
- Attic: Multiple Attics
- Number of fireplaces: 2
- Fireplace features: Wood Burning
Interior area
- Total structure area: 6,723
- Total interior livable area: 4,987 sqft
Property
Parking
- Total spaces: 4
- Parking features: 4+ Cars Park, Driveway
Features
- Stories: 3
- Patio & porch: Enclosed
- Exterior features: Courtyard, Rain Gutters
- Has private pool: Yes
- Pool features: In Ground, Gunite, Salt Water
Lot
- Size: 3.18 Acres
- Dimensions: 379.72 x 543.50 x 467.51 x 443.17
- Features: Landscaped
Details
- Additional structures: Storage
- Parcel number: 0110655950
- Special conditions: Standard
Construction
Type & style
- Home type: SingleFamily
- Architectural style: Other
- Property subtype: Single Family Residence, Residential
Materials
- Fiber Cement
- Foundation: Slab
Condition
- New construction: No
- Year built: 1972
Utilities & green energy
- Gas: None
- Sewer: Septic Tank
- Water: Public
Community & HOA
Community
- Subdivision: X-subdivision
Location
- Region: Thibodaux
Financial & listing details
- Price per square foot: $201/sqft
- Tax assessed value: $486,200
- Annual tax amount: $6,583
- Price range: $1M - $1M
- Date on market: 8/22/2024
- Listing terms: Cash,Conventional
Estimated market value
Not available
Estimated sales range
Not available
Not available
Price history
Price history
| Date | Event | Price |
|---|---|---|
| 9/18/2024 | Price change | $999,999-16.7%$201/sqft |
Source: | ||
| 8/22/2024 | Listed for sale | $1,200,000$241/sqft |
Source: | ||
Public tax history
BuyAbility℠ payment
Est. payment
$5,607/mo
Principal & interest
$4732
Property taxes
$525
Home insurance
$350
Climate risks
Neighborhood: 70301
Nearby schools
GreatSchools rating
- 9/10St. Charles Elementary SchoolGrades: PK-5Distance: 6.3 mi
- 7/10Thibodaux High SchoolGrades: 9-12Distance: 5 mi
Schools provided by the listing agent
- District: Lafourche Parish
Source: ROAM MLS. This data may not be complete. We recommend contacting the local school district to confirm school assignments for this home.
- Loading
- Loading

