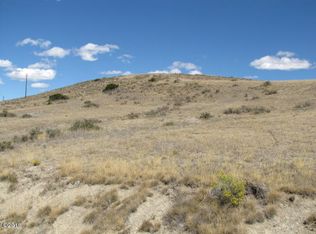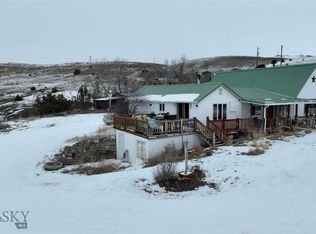Closed
Price Unknown
720 Larkspur Rd, Deer Lodge, MT 59722
5beds
3,000sqft
Single Family Residence
Built in 1974
11.07 Acres Lot
$593,100 Zestimate®
$--/sqft
$2,421 Estimated rent
Home value
$593,100
Estimated sales range
Not available
$2,421/mo
Zestimate® history
Loading...
Owner options
Explore your selling options
What's special
Escape to your private oasis on 11.07 acres of breathtaking landscape, just 7 miles north of Deer Lodge, MT. This expansive 3,000 sq ft home boasts remarkable views of the Flint Creek Mountain Range, providing a stunning backdrop for everyday living. With 4 spacious bedrooms and a versatile bonus room, this residence offers ample space for family and guests.
Enjoy the convenience of two full bathrooms and dual kitchens—one upstairs and one downstairs—perfect for entertaining or accommodating large gatherings. The daylight basement allows natural light to flow beautifully throughout, enhancing the home’s inviting atmosphere. Step outside to find a generous wrap-around deck, ideal for soaking in the surrounding beauty or hosting outdoor barbecues. The property also features a 5-car detached garage, a large garden shed, and a substantial fenced garden, complete with a greenhouse for all your gardening aspirations. Whether you're looking to relax in serene surroundings or cultivate your green thumb, this property is the ideal blend of comfort and functionality. Don't miss out on the opportunity to own this little slice of paradise! It is the responsibility of the buyers and their agents to verify all info regarding this property. Info is provided by outside sources and deemed reliable but it is not guaranteed by listing agent or listing office. Call Joel Thompson; 406-370-0074 or your real estate professional.
Zillow last checked: 8 hours ago
Listing updated: November 07, 2024 at 12:25pm
Listed by:
Joel Thompson 406-370-0074,
EXIT Realty Missoula
Bought with:
Yvonne Hanson, RRE-BRO-LIC-118483
Clearwater Montana Properties - Deer Lodge
Source: MRMLS,MLS#: 30034661
Facts & features
Interior
Bedrooms & bathrooms
- Bedrooms: 5
- Bathrooms: 2
- Full bathrooms: 2
Heating
- Gas, Hot Water, Propane, Wood Stove
Appliances
- Included: Dryer, Dishwasher, Range, Refrigerator, Water Softener, Trash Compactor, Washer
- Laundry: Washer Hookup
Features
- Main Level Primary
- Basement: Daylight,Full,Finished,Walk-Up Access,Walk-Out Access
- Number of fireplaces: 1
Interior area
- Total interior livable area: 3,000 sqft
- Finished area below ground: 1,500
Property
Parking
- Total spaces: 5
- Parking features: Garage, Garage Door Opener, Heated Garage
- Garage spaces: 5
Features
- Levels: One
- Stories: 1
- Patio & porch: Deck, Patio
- Exterior features: Garden, Propane Tank - Leased
- Fencing: Partial
- Has view: Yes
- View description: Mountain(s), Valley
Lot
- Size: 11.07 Acres
- Features: Garden, Gentle Sloping, Landscaped, Sprinklers In Ground, Views, Rolling Slope
- Topography: Rolling,Varied
Details
- Additional structures: Greenhouse, Shed(s)
- Parcel number: 28177628301100000
- Special conditions: Standard
- Horses can be raised: Yes
Construction
Type & style
- Home type: SingleFamily
- Architectural style: Ranch
- Property subtype: Single Family Residence
Materials
- Wood Frame
- Foundation: Poured
Condition
- New construction: No
- Year built: 1974
Utilities & green energy
- Sewer: Private Sewer, Septic Tank
- Water: Well
- Utilities for property: Electricity Connected, High Speed Internet Available, Propane
Community & neighborhood
Security
- Security features: Carbon Monoxide Detector(s), Smoke Detector(s)
Location
- Region: Deer Lodge
Other
Other facts
- Listing agreement: Exclusive Agency
- Listing terms: Cash,Conventional
- Road surface type: Gravel
Price history
| Date | Event | Price |
|---|---|---|
| 11/4/2024 | Sold | -- |
Source: | ||
| 10/4/2024 | Listed for sale | $595,000-5.6%$198/sqft |
Source: | ||
| 11/29/2023 | Listing removed | -- |
Source: | ||
| 8/23/2023 | Listed for sale | $630,000$210/sqft |
Source: | ||
| 1/26/2016 | Sold | -- |
Source: | ||
Public tax history
| Year | Property taxes | Tax assessment |
|---|---|---|
| 2024 | $3,090 -0.4% | $472,300 |
| 2023 | $3,102 +36.8% | $472,300 +54.5% |
| 2022 | $2,268 -5.1% | $305,700 |
Find assessor info on the county website
Neighborhood: 59722
Nearby schools
GreatSchools rating
- 5/10O D Speer SchoolGrades: PK-6Distance: 7.5 mi
- 8/10E F Duvall 7-8Grades: 7-8Distance: 7.5 mi
- 3/10Powell County High SchoolGrades: 9-12Distance: 7.3 mi

