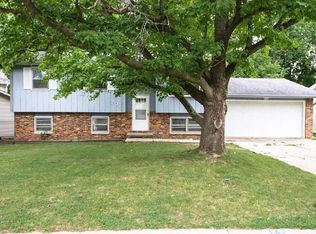Closed
$275,000
720 Lara Rd, Normal, IL 61761
3beds
1,220sqft
Single Family Residence
Built in 1976
0.26 Acres Lot
$275,600 Zestimate®
$225/sqft
$1,815 Estimated rent
Home value
$275,600
$259,000 - $292,000
$1,815/mo
Zestimate® history
Loading...
Owner options
Explore your selling options
What's special
What a great 3 bedroom 2.5 bath home that has been meticulously maintained. Main floor all wood laminate, large kitchen with plenty of cabinets and counter replaced 2018. Master bedroom has a full master bath. Family room in lower level includes a wood burning fireplace and daylight windows. Large laundry and office area with half bath in lower level. Updates include furnace and air replaced in 2024, water heater 2015, roof 2012, basement windows, shutters 2014, front door 2015, stove, dishwasher, washer and dryer 2017, refrigerator 2014. 2 sheds included. Move in ready.
Zillow last checked: 8 hours ago
Listing updated: May 29, 2025 at 12:25pm
Listing courtesy of:
Janet Jurich, ABR,GRI,PSA,SRS 309-825-2078,
RE/MAX Rising
Bought with:
Corey Leach
RE/MAX Rising
Source: MRED as distributed by MLS GRID,MLS#: 12335538
Facts & features
Interior
Bedrooms & bathrooms
- Bedrooms: 3
- Bathrooms: 3
- Full bathrooms: 2
- 1/2 bathrooms: 1
Primary bedroom
- Features: Flooring (Wood Laminate), Bathroom (Full)
- Level: Main
- Area: 154 Square Feet
- Dimensions: 11X14
Bedroom 2
- Features: Flooring (Wood Laminate)
- Level: Main
- Area: 130 Square Feet
- Dimensions: 10X13
Bedroom 3
- Features: Flooring (Wood Laminate)
- Level: Main
- Area: 110 Square Feet
- Dimensions: 10X11
Dining room
- Features: Flooring (Wood Laminate)
- Level: Main
- Area: 110 Square Feet
- Dimensions: 11X10
Family room
- Features: Flooring (Carpet)
- Level: Basement
- Area: 481 Square Feet
- Dimensions: 37X13
Kitchen
- Features: Flooring (Wood Laminate)
- Level: Main
- Area: 168 Square Feet
- Dimensions: 12X14
Laundry
- Features: Flooring (Vinyl)
- Level: Basement
- Area: 96 Square Feet
- Dimensions: 8X12
Living room
- Features: Flooring (Wood Laminate)
- Level: Main
- Area: 234 Square Feet
- Dimensions: 13X18
Other
- Features: Flooring (Carpet)
- Level: Basement
- Area: 121 Square Feet
- Dimensions: 11X11
Heating
- Natural Gas
Cooling
- Central Air
Appliances
- Included: Range, Microwave, Dishwasher, Refrigerator, Washer, Dryer
- Laundry: Electric Dryer Hookup
Features
- Flooring: Laminate
- Basement: Partially Finished,Full
- Number of fireplaces: 1
- Fireplace features: Wood Burning, Family Room
Interior area
- Total structure area: 2,440
- Total interior livable area: 1,220 sqft
- Finished area below ground: 700
Property
Parking
- Total spaces: 2
- Parking features: Concrete, Garage Door Opener, On Site, Garage Owned, Attached, Garage
- Attached garage spaces: 2
- Has uncovered spaces: Yes
Accessibility
- Accessibility features: No Disability Access
Features
- Stories: 1
- Patio & porch: Deck
Lot
- Size: 0.26 Acres
- Dimensions: 95X120
- Features: Corner Lot
Details
- Additional structures: Shed(s)
- Parcel number: 1435105005
- Special conditions: None
Construction
Type & style
- Home type: SingleFamily
- Architectural style: Ranch
- Property subtype: Single Family Residence
Materials
- Vinyl Siding
Condition
- New construction: No
- Year built: 1976
Utilities & green energy
- Sewer: Public Sewer
- Water: Public
Community & neighborhood
Community
- Community features: Sidewalks, Street Lights, Street Paved
Location
- Region: Normal
- Subdivision: Brookwood
Other
Other facts
- Listing terms: Conventional
- Ownership: Fee Simple
Price history
| Date | Event | Price |
|---|---|---|
| 5/29/2025 | Sold | $275,000+3.8%$225/sqft |
Source: | ||
| 4/19/2025 | Contingent | $265,000$217/sqft |
Source: | ||
| 4/17/2025 | Listed for sale | $265,000+71%$217/sqft |
Source: | ||
| 6/28/2013 | Sold | $155,000-2.5%$127/sqft |
Source: | ||
| 5/9/2013 | Listed for sale | $159,000$130/sqft |
Source: RE/MAX CHOICE #2131499 Report a problem | ||
Public tax history
| Year | Property taxes | Tax assessment |
|---|---|---|
| 2024 | $5,046 +8.2% | $73,152 +11.7% |
| 2023 | $4,665 +7.8% | $65,501 +10.7% |
| 2022 | $4,328 +5% | $59,175 +6% |
Find assessor info on the county website
Neighborhood: 61761
Nearby schools
GreatSchools rating
- 5/10Colene Hoose Elementary SchoolGrades: K-5Distance: 0.7 mi
- 5/10Chiddix Jr High SchoolGrades: 6-8Distance: 1.2 mi
- 7/10Normal Community West High SchoolGrades: 9-12Distance: 3.9 mi
Schools provided by the listing agent
- Elementary: Colene Hoose Elementary
- Middle: Chiddix Jr High
- High: Normal Community High School
- District: 5
Source: MRED as distributed by MLS GRID. This data may not be complete. We recommend contacting the local school district to confirm school assignments for this home.

Get pre-qualified for a loan
At Zillow Home Loans, we can pre-qualify you in as little as 5 minutes with no impact to your credit score.An equal housing lender. NMLS #10287.
