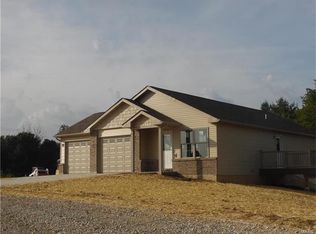Closed
Listing Provided by:
Amanda A Alejandro 314-372-0324,
Realty Shop
Bought with: Coldwell Banker Premier Group
Price Unknown
720 Lake Cottage Ct, Villa Ridge, MO 63089
2beds
1,177sqft
Single Family Residence
Built in 2017
10,018.8 Square Feet Lot
$242,600 Zestimate®
$--/sqft
$1,539 Estimated rent
Home value
$242,600
$230,000 - $255,000
$1,539/mo
Zestimate® history
Loading...
Owner options
Explore your selling options
What's special
Introducing this lovely 2-bedroom, 2-bath villa/ranch, nestled in a picturesque corner yard, complete with an over-sized 2-car garage. Upon entry, you're greeted by vaulted ceilings and two-panel arched top interior doors, adding a touch of grandeur to the space. The breakfast bar seamlessly divides the family room and kitchen, creating the perfect setting for entertaining. A separate dining area allows for more intimate gatherings. The main level laundry room is not only convenient but also offers ample storage space. One of the many highlights of this home is its accessibility being step-free, making it easily handicap accessible. The primary room is a generous size, includes double closets, and accessible en-suite. The 2nd bath is equally inviting with its large vanity and tub/shower combo. This home backs to a serene lake, offering a peaceful ambiance. Find small patios thoughtfully placed outside the kitchen and garage. Don't miss the opportunity to make it your own!
Zillow last checked: 8 hours ago
Listing updated: May 06, 2025 at 07:07am
Listing Provided by:
Amanda A Alejandro 314-372-0324,
Realty Shop
Bought with:
Carol S Haddox, 1999056255
Coldwell Banker Premier Group
Source: MARIS,MLS#: 23042097 Originating MLS: St. Charles County Association of REALTORS
Originating MLS: St. Charles County Association of REALTORS
Facts & features
Interior
Bedrooms & bathrooms
- Bedrooms: 2
- Bathrooms: 2
- Full bathrooms: 2
- Main level bathrooms: 2
- Main level bedrooms: 2
Primary bathroom
- Features: Floor Covering: Carpeting, Wall Covering: Some
- Level: Main
- Area: 168
- Dimensions: 14x12
Primary bathroom
- Features: Floor Covering: Ceramic Tile, Wall Covering: None
- Level: Main
Bathroom
- Features: Floor Covering: Ceramic Tile, Wall Covering: None
- Level: Main
Other
- Features: Floor Covering: Carpeting, Wall Covering: Some
- Level: Main
- Area: 132
- Dimensions: 11x12
Dining room
- Features: Floor Covering: Laminate, Wall Covering: None
- Level: Main
- Area: 120
- Dimensions: 10x12
Kitchen
- Features: Floor Covering: Laminate, Wall Covering: Some
- Level: Main
- Area: 100
- Dimensions: 10x10
Living room
- Features: Floor Covering: Laminate, Wall Covering: Some
- Level: Main
- Area: 255
- Dimensions: 17x15
Heating
- Forced Air, Electric
Cooling
- Central Air, Electric
Appliances
- Included: Electric Water Heater, Dishwasher, Disposal, Dryer, Electric Cooktop, Microwave, Refrigerator, Stainless Steel Appliance(s), Washer
- Laundry: Main Level
Features
- Central Vacuum, Breakfast Bar, Lever Faucets, Shower, Separate Dining, Open Floorplan, Vaulted Ceiling(s)
- Flooring: Carpet
- Windows: Tilt-In Windows, Window Treatments
- Has basement: No
- Has fireplace: No
- Fireplace features: None
Interior area
- Total structure area: 1,177
- Total interior livable area: 1,177 sqft
- Finished area above ground: 1,177
Property
Parking
- Total spaces: 2
- Parking features: RV Access/Parking, Additional Parking, Attached, Garage, Garage Door Opener, Off Street, Oversized
- Attached garage spaces: 2
Accessibility
- Accessibility features: Accessible Bedroom, Accessible Central Living Area, Accessible Closets, Accessible Common Area, Accessible Entrance, Accessible Full Bath
Features
- Levels: One
- Patio & porch: Patio
- Waterfront features: Waterfront, Lake
Lot
- Size: 10,018 sqft
- Dimensions: 189' x 147' x 74' x 26' x 23' x 4'
- Features: Corner Lot, Waterfront
Details
- Parcel number: 1852200022003270
- Special conditions: Standard
Construction
Type & style
- Home type: SingleFamily
- Architectural style: Ranch,Traditional
- Property subtype: Single Family Residence
Materials
- Stone Veneer, Brick Veneer, Vinyl Siding
- Foundation: Slab
Condition
- Year built: 2017
Utilities & green energy
- Sewer: Public Sewer
- Water: Public
Community & neighborhood
Security
- Security features: Smoke Detector(s)
Location
- Region: Villa Ridge
- Subdivision: Bridgewater Estates
Other
Other facts
- Listing terms: Cash,Conventional,FHA,Private Financing Available,VA Loan
- Ownership: Private
- Road surface type: Concrete
Price history
| Date | Event | Price |
|---|---|---|
| 9/29/2023 | Sold | -- |
Source: | ||
| 7/22/2023 | Pending sale | $220,000$187/sqft |
Source: | ||
| 7/20/2023 | Listed for sale | $220,000+22.3%$187/sqft |
Source: | ||
| 10/31/2019 | Sold | -- |
Source: | ||
| 9/18/2019 | Pending sale | $179,900$153/sqft |
Source: Coldwell Banker Gundaker - Chesterfield / Wildwood #19055466 Report a problem | ||
Public tax history
| Year | Property taxes | Tax assessment |
|---|---|---|
| 2024 | $2,186 +4.7% | $29,408 |
| 2023 | $2,088 +8.5% | $29,408 -1.1% |
| 2022 | $1,924 -0.8% | $29,737 |
Find assessor info on the county website
Neighborhood: 63089
Nearby schools
GreatSchools rating
- 4/10Coleman Elementary SchoolGrades: K-4Distance: 2.6 mi
- 6/10Riverbend SchoolGrades: 7-8Distance: 6.7 mi
- 3/10Pacific High SchoolGrades: 9-12Distance: 6.2 mi
Schools provided by the listing agent
- Elementary: Coleman Elem.
- Middle: Meramec Valley Middle
- High: Pacific High
Source: MARIS. This data may not be complete. We recommend contacting the local school district to confirm school assignments for this home.
Sell for more on Zillow
Get a free Zillow Showcase℠ listing and you could sell for .
$242,600
2% more+ $4,852
With Zillow Showcase(estimated)
$247,452