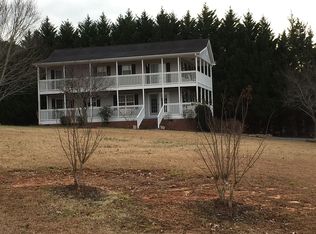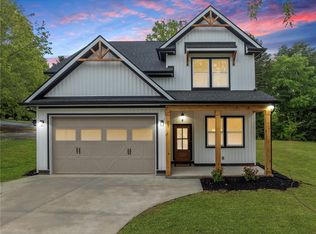Sold for $475,000
$475,000
720 Knox Rd, Seneca, SC 29672
4beds
4,127sqft
Single Family Residence
Built in 1987
2.03 Acres Lot
$489,300 Zestimate®
$115/sqft
$3,433 Estimated rent
Home value
$489,300
$416,000 - $572,000
$3,433/mo
Zestimate® history
Loading...
Owner options
Explore your selling options
What's special
Discover the timeless allure of this immaculate 4-bedroom, 4-bathroom brick home that sits on two expansive acres of land. Located just minutes from Lake Keowee, this property boasts hardwood floors throughout most of the main living area, a cozy wood-burning fireplace, a full basement, and spacious rooms ideal for living and entertaining. The massive kitchen/dining room combo is a chef's dream. There are three bedrooms and two baths on the main level. The main level primary bedroom has a full bath and walk-in closet. Downstairs, you will find two bedrooms and two baths with a separate living/recreational space with two exits. There is ample space for an additional home next door or income-generating options like boat storage or RV Storage. The fenced area beside the home has a commercial septic tank, separate water meter, and 6 RV hookups. This meticulously maintained home presents a rare opportunity for both comfortable living and profitable investment. Don't miss out—schedule your viewing today to explore the potential of this exceptional property!
Zillow last checked: 8 hours ago
Listing updated: June 27, 2025 at 08:27am
Listed by:
Melanie Dietterick 864-723-6164,
Howard Hanna Allen Tate - Lake Keowee Seneca
Bought with:
Danny Weaver, 85623
Keller Williams Seneca
Source: WUMLS,MLS#: 20282870 Originating MLS: Western Upstate Association of Realtors
Originating MLS: Western Upstate Association of Realtors
Facts & features
Interior
Bedrooms & bathrooms
- Bedrooms: 4
- Bathrooms: 4
- Full bathrooms: 4
- Main level bathrooms: 2
- Main level bedrooms: 3
Primary bedroom
- Level: Main
- Dimensions: 17x11
Bedroom 2
- Level: Main
- Dimensions: 16x11
Bedroom 3
- Level: Main
- Dimensions: 14x10
Bedroom 4
- Level: Lower
- Dimensions: 21x12
Bedroom 5
- Level: Lower
- Dimensions: 17x14
Dining room
- Level: Main
- Dimensions: 20x15
Kitchen
- Level: Main
- Dimensions: 20x10
Living room
- Level: Main
- Dimensions: 20x28
Recreation
- Level: Lower
- Dimensions: 20x25
Heating
- Heat Pump
Cooling
- Heat Pump
Appliances
- Included: Dishwasher, Electric Oven, Electric Range
- Laundry: Electric Dryer Hookup
Features
- Bookcases, Built-in Features, Ceiling Fan(s), Fireplace, Bath in Primary Bedroom, Main Level Primary, Walk-In Closet(s), Window Treatments
- Flooring: Ceramic Tile, Hardwood
- Windows: Blinds, Bay Window(s), Insulated Windows
- Basement: Daylight,Full,Finished,Heated,Interior Entry,Walk-Out Access
- Has fireplace: Yes
Interior area
- Total structure area: 3,509
- Total interior livable area: 4,127 sqft
- Finished area above ground: 2,063
- Finished area below ground: 2,063
Property
Parking
- Total spaces: 2
- Parking features: Attached, Garage, Driveway, Garage Door Opener
- Attached garage spaces: 2
Features
- Levels: One and One Half
- Patio & porch: Front Porch
- Exterior features: Fence, Porch
- Fencing: Yard Fenced
Lot
- Size: 2.03 Acres
- Features: Level, Not In Subdivision, Outside City Limits
Details
- Parcel number: 1500001235
- Horses can be raised: Yes
Construction
Type & style
- Home type: SingleFamily
- Architectural style: Ranch
- Property subtype: Single Family Residence
Materials
- Brick
- Foundation: Basement
- Roof: Architectural,Shingle
Condition
- Year built: 1987
Utilities & green energy
- Sewer: Septic Tank
- Water: Public
- Utilities for property: Electricity Available, Septic Available
Community & neighborhood
Community
- Community features: Short Term Rental Allowed
Location
- Region: Seneca
Other
Other facts
- Listing agreement: Exclusive Right To Sell
Price history
| Date | Event | Price |
|---|---|---|
| 6/27/2025 | Sold | $475,000$115/sqft |
Source: | ||
| 5/21/2025 | Contingent | $475,000$115/sqft |
Source: | ||
| 1/18/2025 | Listed for sale | $475,000-1%$115/sqft |
Source: | ||
| 6/1/2023 | Listing removed | -- |
Source: | ||
| 3/27/2023 | Price change | $479,900-4%$116/sqft |
Source: | ||
Public tax history
| Year | Property taxes | Tax assessment |
|---|---|---|
| 2024 | $2,959 | $13,770 |
| 2023 | $2,959 | $13,770 |
| 2022 | -- | -- |
Find assessor info on the county website
Neighborhood: 29672
Nearby schools
GreatSchools rating
- 8/10Keowee Elementary SchoolGrades: PK-5Distance: 1.1 mi
- 7/10Walhalla Middle SchoolGrades: 6-8Distance: 6.6 mi
- 5/10Walhalla High SchoolGrades: 9-12Distance: 6 mi
Schools provided by the listing agent
- Elementary: Keowee Elem
- Middle: Walhalla Middle
- High: Walhalla High
Source: WUMLS. This data may not be complete. We recommend contacting the local school district to confirm school assignments for this home.
Get a cash offer in 3 minutes
Find out how much your home could sell for in as little as 3 minutes with a no-obligation cash offer.
Estimated market value$489,300
Get a cash offer in 3 minutes
Find out how much your home could sell for in as little as 3 minutes with a no-obligation cash offer.
Estimated market value
$489,300

