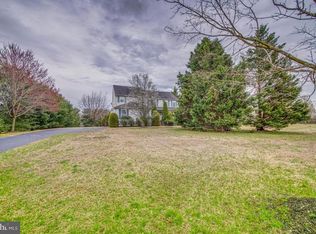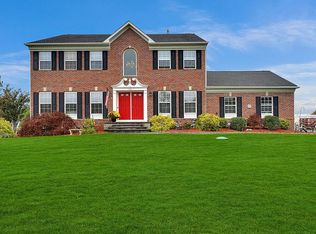This is a home that you will find in an issue of Architectural Digest. There are few if any remains from the original builder in this designers dream home. From the minute you enter the 2 story foyer you will appreciate the open floor plan, Double Pillars, angled wood flooring flowing through out and abundance of natural light coming through the numerous palladium windows. The gourmet kitchen is the highlight of this home. Features include upscale wood cabinetry, tile flooring, island and top of the line appliances that include a built in microwave. The family room includes a gas fireplace, glass sliding door and views of the manicured grounds. The living room has plenty of windows and is adjacent to the dining room with a bay window. The dining room has plenty of space for the largest of gatherings. There is a home office with a window overlooking the massive front yard. The main bedroom has everything you could desire. The bedroom has a tray ceiling with a fan, over sized windows and walk in closet. The additional 3 bedrooms are large and have plenty of closet space. This home is equipped with recessed lighting, retractable awning and first floor laundry room. The 3 car garage has loads of storage. The 1 acre property is fenced and has a play gym. The basement can easily be finished and has high ceilings. Please call Yvette for your personal tour 609-707-1212 or visit www.ListForLessNJ.com and discover how you can save thousands when you list your home. Negotiable Commissions without Sacrificing Customer Service. When you sell your home with Yvette you will have a huge advantage since I will have you as a FEATURED listing. This marketing strategy will bring more buyers to your home and get it SOLD quickly.
This property is off market, which means it's not currently listed for sale or rent on Zillow. This may be different from what's available on other websites or public sources.

