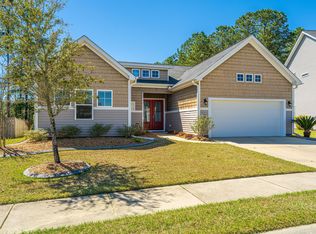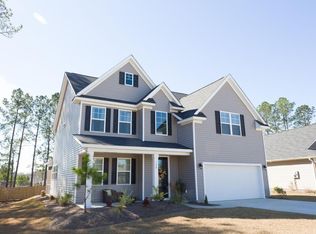Closed
$499,999
720 Kilarney Rd, Summerville, SC 29483
4beds
3,318sqft
Single Family Residence
Built in 2018
7,840.8 Square Feet Lot
$502,700 Zestimate®
$151/sqft
$2,880 Estimated rent
Home value
$502,700
$478,000 - $528,000
$2,880/mo
Zestimate® history
Loading...
Owner options
Explore your selling options
What's special
Beautiful 4/3 home is vacant and easy to show! DD2 School district. Close to shopping, schools, and restaurants. Formal dining room, open floorplan with a huge kitchen for gathering. The butler's pantry is oversized for organizing all your kitchen needs and includes the walk-in pantry for all your essentials. Eat-in kitchen and plenty of room for additional seating at your kitchen island featuring beautiful granite countertops for entertaining. Stainless steel appliances including a gas range, refrigerator and built-in microwave. A bedroom and full bath downstairs is perfect for in-laws and guests. The owner's ensuite has a sitting area and huge walk in closet. The owner's bath features a huge garden tub and separate shower. The largeupstairs bonus room/loft is the perfect space for hanging out. 2 additional bedrooms, laundry room and a full bath completes the upstairs living area. Closets galore! No shortage of storage space in this beauty! Enjoy backyard barbeques on your patio w/private fenced in yard that does not back up to another home. Easy to show!
Zillow last checked: 8 hours ago
Listing updated: October 08, 2024 at 11:28am
Listed by:
Coldwell Banker Realty
Bought with:
Coldwell Banker Realty
Source: CTMLS,MLS#: 23015061
Facts & features
Interior
Bedrooms & bathrooms
- Bedrooms: 4
- Bathrooms: 3
- Full bathrooms: 3
Heating
- Forced Air
Cooling
- Central Air
Appliances
- Laundry: Electric Dryer Hookup, Washer Hookup, Laundry Room
Features
- Ceiling - Smooth, High Ceilings, Garden Tub/Shower, Kitchen Island, Walk-In Closet(s), Ceiling Fan(s), Eat-in Kitchen, Formal Living, In-Law Floorplan, Pantry
- Flooring: Carpet, Ceramic Tile, Luxury Vinyl
- Windows: Thermal Windows/Doors
- Number of fireplaces: 1
- Fireplace features: Gas Log, Living Room, One
Interior area
- Total structure area: 3,318
- Total interior livable area: 3,318 sqft
Property
Parking
- Total spaces: 2
- Parking features: Garage, Garage Door Opener
- Garage spaces: 2
Features
- Levels: Two
- Stories: 2
- Entry location: Ground Level
- Patio & porch: Patio, Front Porch
- Exterior features: Lawn Irrigation, Rain Gutters
- Fencing: Privacy,Wood
Lot
- Size: 7,840 sqft
- Features: 0 - .5 Acre
Details
- Parcel number: 1291314016000
- Special conditions: 10 Yr Warranty
Construction
Type & style
- Home type: SingleFamily
- Architectural style: Traditional
- Property subtype: Single Family Residence
Materials
- Vinyl Siding
- Foundation: Raised
- Roof: Architectural
Condition
- New construction: No
- Year built: 2018
Details
- Warranty included: Yes
Utilities & green energy
- Sewer: Public Sewer
- Water: Public
- Utilities for property: Dominion Energy, Dorchester Cnty Water and Sewer Dept, Dorchester Cnty Water Auth
Green energy
- Green verification: HERS Index Score
Community & neighborhood
Community
- Community features: Clubhouse, Club Membership Available, Golf, Pool, Tennis Court(s), Trash
Location
- Region: Summerville
- Subdivision: Pine Forest Country Club
Other
Other facts
- Listing terms: Cash,Conventional,FHA,VA Loan
Price history
| Date | Event | Price |
|---|---|---|
| 10/12/2023 | Sold | $499,999-2%$151/sqft |
Source: | ||
| 8/9/2023 | Contingent | $510,000$154/sqft |
Source: | ||
| 7/15/2023 | Price change | $510,000-2.9%$154/sqft |
Source: | ||
| 7/4/2023 | Listed for sale | $525,000+1%$158/sqft |
Source: | ||
| 6/25/2023 | Listing removed | -- |
Source: | ||
Public tax history
| Year | Property taxes | Tax assessment |
|---|---|---|
| 2024 | -- | $19,856 +46.1% |
| 2023 | -- | $13,587 |
| 2022 | -- | $13,587 |
Find assessor info on the county website
Neighborhood: 29483
Nearby schools
GreatSchools rating
- 8/10William M. Reeves Elementary SchoolGrades: PK-5Distance: 0.3 mi
- 6/10Charles B. Dubose Middle SchoolGrades: 6-8Distance: 0.1 mi
- 6/10Summerville High SchoolGrades: 9-12Distance: 2.9 mi
Schools provided by the listing agent
- Elementary: William Reeves Jr
- Middle: Dubose
- High: Summerville
Source: CTMLS. This data may not be complete. We recommend contacting the local school district to confirm school assignments for this home.
Get a cash offer in 3 minutes
Find out how much your home could sell for in as little as 3 minutes with a no-obligation cash offer.
Estimated market value$502,700
Get a cash offer in 3 minutes
Find out how much your home could sell for in as little as 3 minutes with a no-obligation cash offer.
Estimated market value
$502,700

