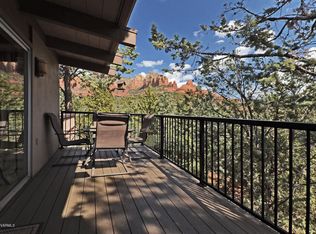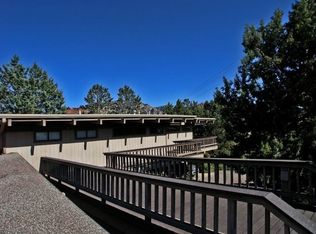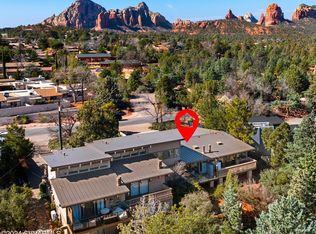Uptown Dazzling Condo dripping with classic design, red rock views and minutes to Chic Uptown and Sedona's Famed Trail System is yours for the taking. Rich tones envelope you the moment you walk through the front door and welcome you home! Cherry Wood Flooring, Wood Hewn Ceilings, and an outdoor 24 foot deck to enjoy those breathtaking views are just some of the delights. Entry Level Living boasts Open Great Room concept with a corner Kiva Fireplace, darling kitchen which features braided roped custom cabinets accented with under mount lighting, a moveable center island, new granite counters, on demand hot water and a new dishwasher and refrigerator. Main Living is finished with a Primary Bedroom/Bath Ensuite and a refreshed Laundry Closet with New Washer/Dryer. Lower Level offers an
This property is off market, which means it's not currently listed for sale or rent on Zillow. This may be different from what's available on other websites or public sources.



