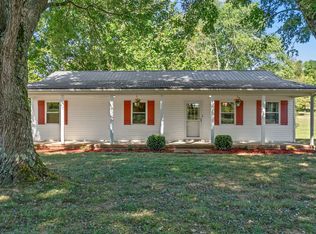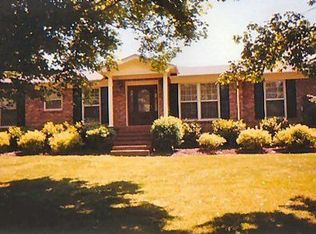Closed
$360,000
720 Jess Harris Rd, Pleasant View, TN 37146
3beds
1,832sqft
Single Family Residence, Residential
Built in 1983
1.02 Acres Lot
$379,500 Zestimate®
$197/sqft
$2,036 Estimated rent
Home value
$379,500
$361,000 - $402,000
$2,036/mo
Zestimate® history
Loading...
Owner options
Explore your selling options
What's special
LOCATION!! LOCATION!! LOCATION!! Check out this ALL-BRICK RANCH on over an acre in PLEASANT VIEW!!! ENORMOUS 24x28 back deck (freshly sealed/painted.) Paved driveway. Two large bedrooms, one smaller bedroom (11x11,) and a flex room (with a closet that is easily a 4th bedroom.) HUGE 21x21 bonus room addition with brand new carpet less than a month ago. 5x21 Utility room makes plenty of space for all the laundry! Most rooms have been recently painted. This home is nestled halfway between Nashville & Clarksville. Large, mature trees around the property. All kitchen appliances will remain. Seller offering a ONE YEAR home warranty with agreed contract and closing by December 15th. Professional measurements and photos coming!
Zillow last checked: 8 hours ago
Listing updated: November 30, 2023 at 10:53am
Listing Provided by:
Melissa McMillan 615-491-0522,
Exit Realty of the South
Bought with:
Ronald Delozier, 320508
Tennessee Real Estate Pros
Source: RealTracs MLS as distributed by MLS GRID,MLS#: 2591933
Facts & features
Interior
Bedrooms & bathrooms
- Bedrooms: 3
- Bathrooms: 2
- Full bathrooms: 1
- 1/2 bathrooms: 1
- Main level bedrooms: 3
Bedroom 1
- Features: Half Bath
- Level: Half Bath
- Area: 180 Square Feet
- Dimensions: 12x15
Bedroom 2
- Features: Extra Large Closet
- Level: Extra Large Closet
- Area: 156 Square Feet
- Dimensions: 12x13
Bedroom 3
- Area: 121 Square Feet
- Dimensions: 11x11
Bonus room
- Features: Main Level
- Level: Main Level
- Area: 441 Square Feet
- Dimensions: 21x21
Dining room
- Features: Combination
- Level: Combination
Kitchen
- Features: Eat-in Kitchen
- Level: Eat-in Kitchen
- Area: 216 Square Feet
- Dimensions: 18x12
Heating
- Central, Electric
Cooling
- Central Air, Electric
Appliances
- Included: Dishwasher, Microwave, Refrigerator, Electric Oven, Electric Range
Features
- Ceiling Fan(s), Primary Bedroom Main Floor, High Speed Internet
- Flooring: Carpet, Wood
- Basement: Crawl Space
- Has fireplace: No
- Fireplace features: Recreation Room, Wood Burning
Interior area
- Total structure area: 1,832
- Total interior livable area: 1,832 sqft
- Finished area above ground: 1,832
Property
Parking
- Parking features: Asphalt
Features
- Levels: One
- Stories: 1
- Patio & porch: Porch, Covered, Deck
Lot
- Size: 1.02 Acres
Details
- Parcel number: 019N A 03200 000
- Special conditions: Standard
- Other equipment: Air Purifier
Construction
Type & style
- Home type: SingleFamily
- Architectural style: Ranch
- Property subtype: Single Family Residence, Residential
Materials
- Brick
- Roof: Shingle
Condition
- New construction: No
- Year built: 1983
Utilities & green energy
- Sewer: Septic Tank
- Water: Public
- Utilities for property: Electricity Available, Water Available, Cable Connected
Community & neighborhood
Location
- Region: Pleasant View
- Subdivision: Gatewood Est
Price history
| Date | Event | Price |
|---|---|---|
| 11/30/2023 | Sold | $360,000-1.4%$197/sqft |
Source: | ||
| 11/9/2023 | Pending sale | $365,000+52.7%$199/sqft |
Source: | ||
| 1/30/2021 | Listing removed | -- |
Source: Zillow Rental Network Premium Report a problem | ||
| 1/9/2021 | Price change | $1,895-1.6%$1/sqft |
Source: Zillow Rental Network Premium Report a problem | ||
| 1/7/2021 | Price change | $1,925-0.3%$1/sqft |
Source: Zillow Rental Network Premium Report a problem | ||
Public tax history
| Year | Property taxes | Tax assessment |
|---|---|---|
| 2024 | $1,621 +7.2% | $93,625 +76.3% |
| 2023 | $1,512 +5.8% | $53,100 |
| 2022 | $1,429 | $53,100 |
Find assessor info on the county website
Neighborhood: 37146
Nearby schools
GreatSchools rating
- 6/10Sycamore Middle SchoolGrades: 5-8Distance: 0.5 mi
- 7/10Sycamore High SchoolGrades: 9-12Distance: 0.6 mi
- 7/10Pleasant View Elementary SchoolGrades: PK-4Distance: 2.6 mi
Schools provided by the listing agent
- Elementary: Pleasant View Elementary
- Middle: Sycamore Middle School
- High: Sycamore High School
Source: RealTracs MLS as distributed by MLS GRID. This data may not be complete. We recommend contacting the local school district to confirm school assignments for this home.
Get a cash offer in 3 minutes
Find out how much your home could sell for in as little as 3 minutes with a no-obligation cash offer.
Estimated market value
$379,500
Get a cash offer in 3 minutes
Find out how much your home could sell for in as little as 3 minutes with a no-obligation cash offer.
Estimated market value
$379,500

