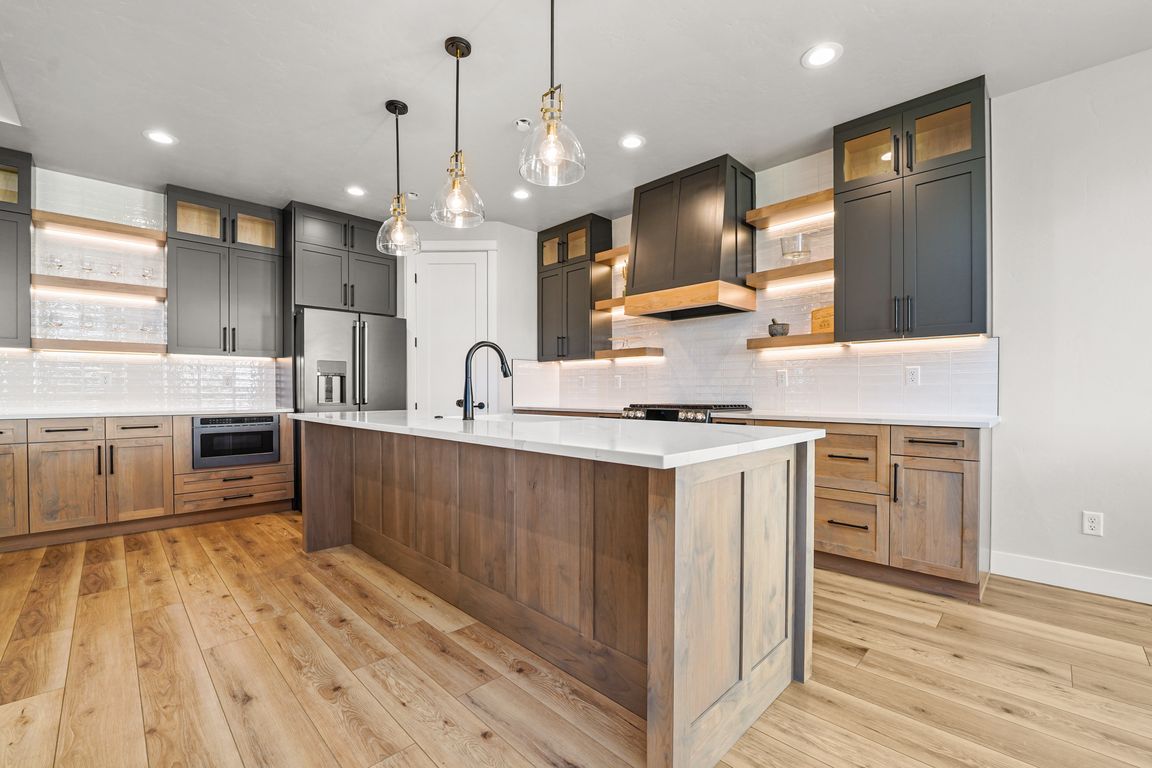
For sale
$935,000
4beds
3baths
2,425sqft
720 Ivory Glade Ct, Grand Junction, CO 81506
4beds
3baths
2,425sqft
Single family residence
Built in 2023
9,147 sqft
3 Attached garage spaces
$386 price/sqft
$250 annually HOA fee
What's special
Patio accessHigh-end finishesCustom alder-stained beam workQuartz countertopsTouch faucetLarge covered patioMotorized window treatments
Built in 2023, this exceptional 4-bedroom, 3-bath home was thoughtfully designed with the perfect blend of comfort, style, and modern elegance. Step inside to a soaring 16-ft vaulted ceiling entryway with an impressive remote controlled customizable chandelier, an open-concept layout with beautiful large windows, motorized window treatments, and high-end finishes ...
- 5 days |
- 551 |
- 13 |
Source: GJARA,MLS#: 20255238
Travel times
Living Room
Kitchen
Primary Bedroom
Zillow last checked: 8 hours ago
Listing updated: 12 hours ago
Listed by:
BRIDGETT RENTIE 970-260-0189,
KELLER WILLIAMS COLORADO WEST REALTY
Source: GJARA,MLS#: 20255238
Facts & features
Interior
Bedrooms & bathrooms
- Bedrooms: 4
- Bathrooms: 3
Primary bedroom
- Level: Main
- Dimensions: 15'1"x15'5"
Bedroom 2
- Level: Main
- Dimensions: 12'4"x13'1"
Bedroom 3
- Level: Main
- Dimensions: 12'x10'6"
Bedroom 4
- Level: Main
- Dimensions: 12'1"x11'2"
Dining room
- Level: Main
- Dimensions: 11'x9'11"
Family room
- Dimensions: N/A
Kitchen
- Level: Main
- Dimensions: 17'x16'5"
Laundry
- Level: Main
- Dimensions: 11'8"x7'
Living room
- Level: Main
- Dimensions: 20'11"x14'
Heating
- Forced Air, Natural Gas
Cooling
- Central Air
Appliances
- Included: Dishwasher, Disposal, Gas Oven, Gas Range, Microwave, Refrigerator, Range Hood
- Laundry: In Mud Room
Features
- Ceiling Fan(s), Kitchen/Dining Combo, Main Level Primary, Pantry, Walk-In Closet(s), Walk-In Shower, Window Treatments, Programmable Thermostat
- Flooring: Carpet, Laminate, Simulated Wood, Tile
- Windows: Window Coverings
- Has fireplace: Yes
- Fireplace features: Electric, Living Room
Interior area
- Total structure area: 2,425
- Total interior livable area: 2,425 sqft
Property
Parking
- Total spaces: 3
- Parking features: Attached, Garage, Garage Door Opener
- Attached garage spaces: 3
Accessibility
- Accessibility features: Low Threshold Shower
Features
- Levels: One
- Stories: 1
- Patio & porch: Covered, Patio
- Exterior features: Sprinkler/Irrigation
- Fencing: Privacy,Vinyl
Lot
- Size: 9,147.6 Square Feet
- Dimensions: 70' x 114' x 79' x 151'
- Features: Cul-De-Sac, Landscaped, Sprinkler System, Xeriscape
Details
- Parcel number: 270135381005
- Zoning description: RL-4
Construction
Type & style
- Home type: SingleFamily
- Architectural style: Ranch
- Property subtype: Single Family Residence
Materials
- Stone, Stucco, Wood Siding, Wood Frame
- Foundation: Slab
- Roof: Asphalt,Composition
Condition
- Year built: 2023
Utilities & green energy
- Sewer: Connected
- Water: Public
Green energy
- Energy efficient items: Lighting
- Water conservation: Water-Smart Landscaping
Community & HOA
Community
- Subdivision: Ivory Ridge Subdivision
HOA
- Has HOA: Yes
- Services included: Common Area Maintenance
- HOA fee: $250 annually
Location
- Region: Grand Junction
- Elevation: 4673
Financial & listing details
- Price per square foot: $386/sqft
- Tax assessed value: $826,240
- Annual tax amount: $803
- Date on market: 11/6/2025
- Road surface type: Paved