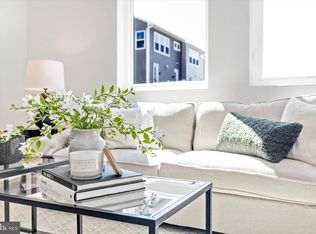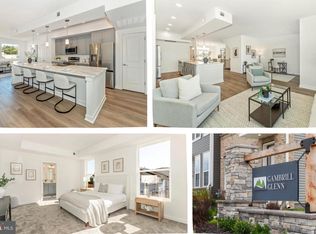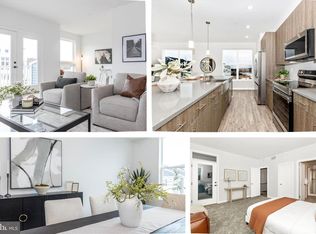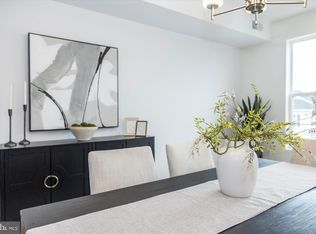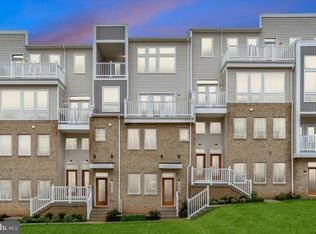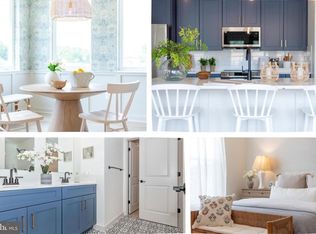**For a limited time only, take advantage of up to $30,000 in builder incentives** with the use of our preferred lender and title company. This savings has already been reflected in the sales price, but can be used flexibly. Construction is complete and the unit is ready for immediate move-in! Experience modern elegance with classic appeal in the Juneau, featuring the Verde Design Package and upgraded appliances for a sleek and sophisticated touch. This ground-level home offers an open-concept layout where the spacious living room, dining area, and kitchen flow seamlessly together — perfect for both everyday living and entertaining. Enter through your attached 1-car garage, or enjoy your own patio space right off the front door. Upstairs, you'll find three spacious bedrooms, a laundry room, and two full baths. The versatile loft space can be tailored to fit your needs, whether as a family room, home office, playroom, or cozy retreat. Located just minutes from I-70, I-270, and Rt. 15, this community offers convenient access to shopping, dining, hiking, and all that downtown Frederick has to offer. Don’t miss your chance to own this stylish and thoughtfully designed home and schedule your tour today! Contact sales office for more details, or visit us Friday through Monday, 11-5:00 pm.
Under contract
Price cut: $10K (2/14)
$365,279
720 Iron Forge Rd Unit B, Frederick, MD 21702
3beds
1,590sqft
Est.:
Condominium
Built in 2026
-- sqft lot
$365,400 Zestimate®
$230/sqft
$195/mo HOA
What's special
Versatile loft spaceLaundry roomDining areaKitchen flow seamlessly togetherThree spacious bedroomsOpen-concept layout
- 80 days |
- 1,557 |
- 56 |
Zillow last checked:
Listing updated:
Listed by:
Melissa Lambert 202-294-2190,
Long & Foster Real Estate, Inc. 3019459010,
Listing Team: Premier Group
Source: Bright MLS,MLS#: MDFR2074130
Facts & features
Interior
Bedrooms & bathrooms
- Bedrooms: 3
- Bathrooms: 3
- Full bathrooms: 2
- 1/2 bathrooms: 1
- Main level bathrooms: 1
Rooms
- Room types: Dining Room, Bedroom 2, Bedroom 3, Kitchen, Family Room, Bedroom 1, Laundry, Loft, Bathroom 1, Bathroom 2, Half Bath
Bedroom 1
- Features: Walk-In Closet(s)
- Level: Upper
- Area: 144 Square Feet
- Dimensions: 12 X 12
Bedroom 2
- Level: Upper
- Area: 132 Square Feet
- Dimensions: 12 X 11
Bedroom 3
- Level: Upper
- Area: 108 Square Feet
- Dimensions: 12 X 9
Bathroom 1
- Features: Attached Bathroom, Bathroom - Walk-In Shower, Double Sink, Flooring - Ceramic Tile
- Level: Upper
- Area: 63 Square Feet
- Dimensions: 9 X 7
Bathroom 2
- Features: Bathroom - Tub Shower, Double Sink
- Level: Upper
- Area: 70 Square Feet
- Dimensions: 10 X 7
Dining room
- Level: Main
Family room
- Level: Main
- Area: 192 Square Feet
- Dimensions: 12 X 16
Half bath
- Level: Main
- Area: 28 Square Feet
- Dimensions: 7 X 4
Kitchen
- Features: Eat-in Kitchen, Kitchen - Electric Cooking
- Level: Main
- Area: 255 Square Feet
- Dimensions: 17 X 15
Laundry
- Level: Upper
- Area: 36 Square Feet
- Dimensions: 6 X 6
Loft
- Level: Upper
- Area: 210 Square Feet
- Dimensions: 21 X 10
Heating
- Forced Air, Electric
Cooling
- Central Air, Electric
Appliances
- Included: Microwave, Dishwasher, Disposal, Ice Maker, Oven/Range - Electric, Electric Water Heater
- Laundry: Hookup, Laundry Room, In Unit
Features
- Bathroom - Walk-In Shower, Central Vacuum, Combination Dining/Living, Dining Area, Family Room Off Kitchen, Open Floorplan, Eat-in Kitchen, Primary Bath(s), Recessed Lighting, Dry Wall, 9'+ Ceilings, High Ceilings
- Flooring: Ceramic Tile, Luxury Vinyl, Carpet, Wood
- Doors: Insulated
- Windows: Double Pane Windows, Low Emissivity Windows
- Has basement: No
- Has fireplace: No
Interior area
- Total structure area: 1,590
- Total interior livable area: 1,590 sqft
- Finished area above ground: 1,590
Video & virtual tour
Property
Parking
- Total spaces: 2
- Parking features: Garage Door Opener, Garage Faces Rear, Attached, Driveway
- Attached garage spaces: 1
- Uncovered spaces: 1
Accessibility
- Accessibility features: None
Features
- Levels: Two
- Stories: 2
- Patio & porch: Patio
- Exterior features: Lighting, Sidewalks, Street Lights, Other
- Pool features: None
Details
- Additional structures: Above Grade
- Parcel number: NO TAX RECORD
- Zoning: PUD
- Special conditions: Standard
Construction
Type & style
- Home type: Condo
- Architectural style: Contemporary
- Property subtype: Condominium
- Attached to another structure: Yes
Materials
- Advanced Framing, Brick Front, CPVC/PVC, Frame, Vinyl Siding, Other
- Foundation: Passive Radon Mitigation
- Roof: Architectural Shingle,Flat,Hip
Condition
- Excellent
- New construction: Yes
- Year built: 2026
Details
- Builder model: Juneau
- Builder name: Rocky Gorge Homes
Utilities & green energy
- Electric: 200+ Amp Service
- Sewer: Public Sewer
- Water: Public
Community & HOA
Community
- Security: Fire Sprinkler System
- Subdivision: Gambrill Glenn
HOA
- Has HOA: Yes
- Amenities included: Common Grounds, Jogging Path, Other, Picnic Area
- Services included: Other, Common Area Maintenance, Management
- HOA fee: $70 monthly
- Condo and coop fee: $125 monthly
Location
- Region: Frederick
Financial & listing details
- Price per square foot: $230/sqft
- Tax assessed value: $100,000
- Annual tax amount: $6,000
- Date on market: 12/1/2025
- Listing agreement: Exclusive Agency
- Listing terms: Cash,Conventional,VA Loan
- Ownership: Condominium
Estimated market value
$365,400
$347,000 - $384,000
$2,887/mo
Price history
Price history
| Date | Event | Price |
|---|---|---|
| 2/17/2026 | Contingent | $365,279$230/sqft |
Source: | ||
| 2/14/2026 | Price change | $365,279-2.7%$230/sqft |
Source: | ||
| 12/10/2025 | Price change | $375,279+4.2%$236/sqft |
Source: | ||
| 12/1/2025 | Listed for sale | $360,279+3.7%$227/sqft |
Source: | ||
| 11/12/2025 | Listing removed | $347,279$218/sqft |
Source: | ||
| 11/6/2025 | Price change | $347,279-2.8%$218/sqft |
Source: | ||
| 11/5/2025 | Listed for sale | $357,279$225/sqft |
Source: | ||
| 9/22/2025 | Listing removed | $357,279$225/sqft |
Source: | ||
| 9/19/2025 | Price change | $357,279-10.1%$225/sqft |
Source: | ||
| 8/22/2025 | Listed for sale | $397,279+5.2%$250/sqft |
Source: | ||
| 7/3/2025 | Listing removed | $377,500$237/sqft |
Source: | ||
| 6/2/2025 | Listed for sale | $377,500$237/sqft |
Source: | ||
Public tax history
Public tax history
Tax history is unavailable.BuyAbility℠ payment
Est. payment
$2,200/mo
Principal & interest
$1719
Property taxes
$286
HOA Fees
$195
Climate risks
Neighborhood: 21702
Nearby schools
GreatSchools rating
- 4/10Waverley Elementary SchoolGrades: PK-5Distance: 0.3 mi
- 5/10Crestwood Middle SchoolGrades: 6-8Distance: 3.3 mi
- 5/10Gov. Thomas Johnson High SchoolGrades: 9-12Distance: 2.9 mi
Schools provided by the listing agent
- District: Frederick County Public Schools
Source: Bright MLS. This data may not be complete. We recommend contacting the local school district to confirm school assignments for this home.
Local experts in 21702
- Loading
