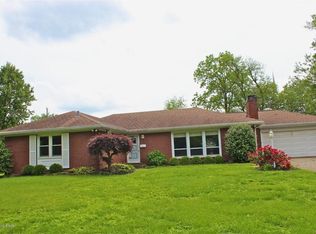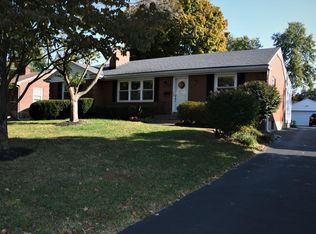Stunning, completely remodeled ranch home on a large lot in the desirable Indian Ridge neighborhood! With curb appeal galore, you will be greeted by an expansive front porch with custom made railing. Upon entry, you will be wowed by the light filled open floor plan perfect for entertaining. With engineered hardwood floors throughout the first floor, the spacious living room with decorative shiplap and marble tiled fireplace flows seamlessly to the dining area. Off the dining space, you will find a cozy screened in porch. Fit for any serious chef, you will fall in love with the open and oversized, updated cook's kitchen complete with quartz countertops, large center island, custom shaker cabinetry, brand new GE Profile stainless steel appliances with gas range, tiled backsplash, under cabinet LED lighting, and apron sink. Down the hall, you'll find the perfect retreat in the private owner's suite boasting an en suite bathroom with a large tiled shower, and a spacious walk-in closet. A true bonus for the area! The first floor features two additional bedrooms with ample closet space. A beautifully updated full bathroom completes the first floor. The downstairs provides an abundance of additional living space, with a family room as well as a bonus room that could serve as a bedroom (no egress window), or the perfect office space! Perfect for enjoying fresh air, the home features a large, flat backyard, and a two-car attached garage. With nothing to do but move right in, this classic beauty is the perfect place to call home!
This property is off market, which means it's not currently listed for sale or rent on Zillow. This may be different from what's available on other websites or public sources.


