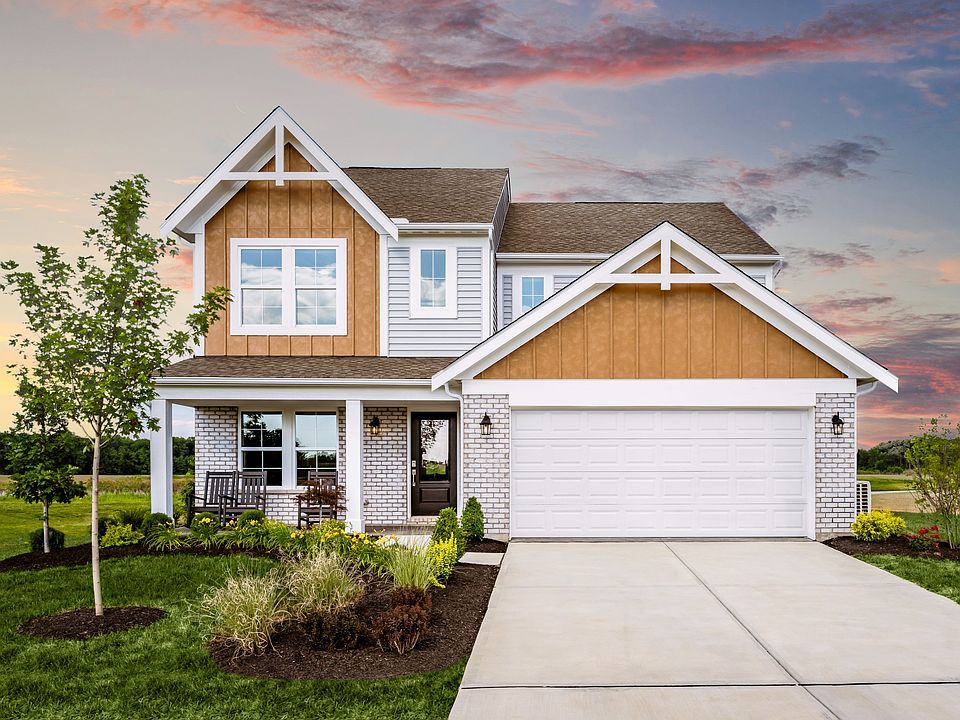New Construction in the beautiful Hunters Run community. This plan offers an island kitchen with pantry, lots of cabinet space and upgraded countertops. Spacious family room expands to light-filled morning room. Primary Suite with private bath and walk-in closet. Additional secondary bedrooms and hall bath. Two car garage.
New construction
Special offer
$389,900
720 Hunters Run Dr, Brookville, OH 45309
3beds
--sqft
Single Family Residence
Built in 2024
0.38 Acres lot
$419,200 Zestimate®
$--/sqft
$-- HOA
What's special
Spacious family roomLots of cabinet spaceUpgraded countertopsLight-filled morning roomWalk-in closetIsland kitchen
- 364 days
- on Zillow |
- 177 |
- 4 |
Zillow last checked: 7 hours ago
Listing updated: June 13, 2025 at 01:08pm
Listed by:
Alexander A Hencheck Jr (937)435-9919,
H.M.S. Real Estate
Source: DABR MLS,MLS#: 913972 Originating MLS: Dayton Area Board of REALTORS
Originating MLS: Dayton Area Board of REALTORS
Travel times
Schedule tour
Select your preferred tour type — either in-person or real-time video tour — then discuss available options with the builder representative you're connected with.
Select a date
Facts & features
Interior
Bedrooms & bathrooms
- Bedrooms: 3
- Bathrooms: 2
- Full bathrooms: 2
- Main level bathrooms: 2
Primary bedroom
- Level: Main
- Dimensions: 12 x 16
Bedroom
- Level: Main
- Dimensions: 10 x 11
Bedroom
- Level: Main
- Dimensions: 12 x 10
Breakfast room nook
- Level: Main
- Dimensions: 11 x 11
Family room
- Level: Main
- Dimensions: 14 x 22
Kitchen
- Level: Main
- Dimensions: 11 x 14
Heating
- Electric, Heat Pump
Cooling
- Central Air
Appliances
- Included: Dishwasher, Disposal, Microwave, Range, Refrigerator
Features
- Kitchen Island, Kitchen/Family Room Combo, Laminate Counters, Pantry, Walk-In Closet(s)
- Windows: Insulated Windows, Vinyl
- Basement: Full
Video & virtual tour
Property
Parking
- Total spaces: 2
- Parking features: Attached, Garage, Two Car Garage
- Attached garage spaces: 2
Features
- Levels: One
- Stories: 1
- Patio & porch: Patio, Porch
- Exterior features: Porch, Patio
Lot
- Size: 0.38 Acres
- Dimensions: 116 x 142
Details
- Parcel number: C05001090049Z
- Zoning: Residential
- Zoning description: Residential
Construction
Type & style
- Home type: SingleFamily
- Architectural style: Ranch
- Property subtype: Single Family Residence
Materials
- Brick, Vinyl Siding
Condition
- New Construction
- New construction: Yes
- Year built: 2024
Details
- Builder model: DaVinci
- Builder name: Fischer Homes
- Warranty included: Yes
Utilities & green energy
- Utilities for property: Sewer Available
Community & HOA
Community
- Security: Smoke Detector(s)
- Subdivision: Hunters Run
HOA
- Has HOA: No
Location
- Region: Brookville
Financial & listing details
- Date on market: 6/21/2024
- Listing terms: Conventional,FHA,VA Loan
About the community
Final Opportunity! Immerse yourself in the allure of luxurious living with Fischer Homes' single-family home designs at Hunters Run, an enchanting community in Brookville, Ohio. Revel in spacious homesites that create a haven where your dream home truly takes center stage. Select from a range of meticulously crafted floorplans that seamlessly blend expert design with the tranquility of tree-lined views, offering a peaceful retreat from everyday life. Hunters Run is conveniently located off Upper Lewisburg Salem Road, with easy access to I-70 and I-75, offering seamless connectivity to nearby cities and attractions. Nearby recreational options include Meadowbrook at Clayton Golf Course, Englewood MetroPark, and access to Wolf Creek Trails, which leads to Golden Gate Park and Castle Playground, perfect for outdoor enthusiasts and families alike. Hunters Run is part of the Brookville Local School District, with Brookville Elementary, Brookville Intermediate, and Brookville High School nearby, making it an ideal location for families. Visit Hunters Run in Brookville today and explore what makes this community the perfect place to call home.
Final Opportunity!
- Only 1 move-in ready home remains in Hunters Run! Call/text to schedule you tour!Source: Fischer Homes

