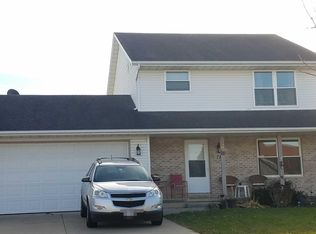Closed
$245,000
720 Hawthorne Ln, Genoa, IL 60135
4beds
1,370sqft
Duplex, Single Family Residence
Built in 2000
-- sqft lot
$276,600 Zestimate®
$179/sqft
$2,103 Estimated rent
Home value
$276,600
$263,000 - $290,000
$2,103/mo
Zestimate® history
Loading...
Owner options
Explore your selling options
What's special
A hard to find (VERY RARE) 4 bedroom, 3 bath home in the Willow Glen subdivision. This well taken car of home features an abundance of natural light from the many windows, a beautiful oak spindle staircase that shows off the natural beauty of the home. The living-room has vaulted ceilings, builtin surround sound capability and extra large windows. The dining area features a sliding glass door to lead you to the backyard. The spacious kitchen has oak cabinets with all white appliances. There is a main floor bedroom which is convenient for mobility issues plus there is a main floor full bathroom that would make a perfect en-suite. The upstairs has 2 bedrooms and 1 full bath as well. The FINISHED BASEMENT includes a family room with projector and surround sound capability to enjoy a MOVIE NIGHT! A 4th bedroom WITH A FULL BATHROOM, laundry and storage space! Attached 2-car garage. The backyard has a large concrete patio which is perfect for enjoying the summer nights with family and friends! This home is in an established neighborhood next to the Kishwaukee River with trails to Russell Woods. Not far from downtown Genoa which has dining, nightlife, shopping, and much more! Only minutes away from Dekalb, Sycamore, Rockford, and others! Basement Projector and surround sound included.
Zillow last checked: 8 hours ago
Listing updated: August 26, 2023 at 11:32am
Listing courtesy of:
Travis Velazquez 815-762-8466,
Elm Street REALTORS
Bought with:
Melissa Garcia
RE/MAX All Pro - Sugar Grove
Source: MRED as distributed by MLS GRID,MLS#: 11827423
Facts & features
Interior
Bedrooms & bathrooms
- Bedrooms: 4
- Bathrooms: 3
- Full bathrooms: 3
Primary bedroom
- Features: Flooring (Carpet), Window Treatments (All)
- Level: Main
- Area: 182 Square Feet
- Dimensions: 14X13
Bedroom 2
- Features: Flooring (Carpet), Window Treatments (All)
- Level: Second
- Area: 154 Square Feet
- Dimensions: 14X11
Bedroom 3
- Features: Flooring (Carpet), Window Treatments (All)
- Level: Second
- Area: 121 Square Feet
- Dimensions: 11X11
Bedroom 4
- Features: Flooring (Wood Laminate)
- Level: Basement
- Area: 121 Square Feet
- Dimensions: 11X11
Dining room
- Features: Flooring (Wood Laminate)
- Level: Main
- Area: 99 Square Feet
- Dimensions: 9X11
Family room
- Features: Flooring (Wood Laminate)
- Level: Basement
- Area: 312 Square Feet
- Dimensions: 12X26
Kitchen
- Features: Flooring (Wood Laminate), Window Treatments (All)
- Level: Main
- Area: 299 Square Feet
- Dimensions: 23X13
Laundry
- Level: Basement
- Area: 100 Square Feet
- Dimensions: 10X10
Living room
- Features: Flooring (Carpet)
- Level: Main
- Area: 216 Square Feet
- Dimensions: 18X12
Heating
- Natural Gas, Forced Air
Cooling
- Central Air
Appliances
- Included: Range, Microwave, Dishwasher, Refrigerator, Washer, Dryer, Disposal
- Laundry: Washer Hookup
Features
- Cathedral Ceiling(s), 1st Floor Bedroom, 1st Floor Full Bath
- Windows: Screens, Skylight(s)
- Basement: Finished,Egress Window,Full
- Common walls with other units/homes: End Unit
Interior area
- Total structure area: 0
- Total interior livable area: 1,370 sqft
Property
Parking
- Total spaces: 2
- Parking features: Asphalt, Garage Door Opener, On Site, Garage Owned, Attached, Garage
- Attached garage spaces: 2
- Has uncovered spaces: Yes
Accessibility
- Accessibility features: No Disability Access
Features
- Patio & porch: Patio, Porch
Lot
- Size: 6,250 sqft
- Dimensions: 50X125
- Features: Landscaped
Details
- Parcel number: 0330104005
- Special conditions: None
- Other equipment: Water-Softener Owned, Ceiling Fan(s), Sump Pump
Construction
Type & style
- Home type: MultiFamily
- Property subtype: Duplex, Single Family Residence
Materials
- Vinyl Siding
- Foundation: Concrete Perimeter
- Roof: Asphalt
Condition
- New construction: No
- Year built: 2000
Utilities & green energy
- Electric: Circuit Breakers, 200+ Amp Service
- Sewer: Public Sewer
- Water: Public
Community & neighborhood
Security
- Security features: Carbon Monoxide Detector(s)
Location
- Region: Genoa
- Subdivision: Willow Glen
HOA & financial
HOA
- Amenities included: Park
- Services included: None
Other
Other facts
- Listing terms: Conventional
- Ownership: Fee Simple
Price history
| Date | Event | Price |
|---|---|---|
| 8/25/2023 | Sold | $245,000+2.1%$179/sqft |
Source: | ||
| 7/17/2023 | Contingent | $240,000$175/sqft |
Source: | ||
| 7/10/2023 | Listed for sale | $240,000+92%$175/sqft |
Source: | ||
| 3/6/2017 | Sold | $125,000-3.8%$91/sqft |
Source: | ||
| 1/4/2017 | Pending sale | $129,900$95/sqft |
Source: RE/MAX All Pro #09409649 | ||
Public tax history
| Year | Property taxes | Tax assessment |
|---|---|---|
| 2024 | $4,769 +1.8% | $59,550 +7.5% |
| 2023 | $4,683 -0.4% | $55,385 +3.4% |
| 2022 | $4,700 +15.4% | $53,564 +13.4% |
Find assessor info on the county website
Neighborhood: 60135
Nearby schools
GreatSchools rating
- 6/10Genoa Elementary SchoolGrades: 3-5Distance: 0.9 mi
- 7/10Genoa-Kingston Middle SchoolGrades: 6-8Distance: 0.5 mi
- 6/10Genoa-Kingston High SchoolGrades: 9-12Distance: 0.9 mi
Schools provided by the listing agent
- Middle: Genoa-Kingston Middle School
- High: Genoa-Kingston High School
- District: 424
Source: MRED as distributed by MLS GRID. This data may not be complete. We recommend contacting the local school district to confirm school assignments for this home.

Get pre-qualified for a loan
At Zillow Home Loans, we can pre-qualify you in as little as 5 minutes with no impact to your credit score.An equal housing lender. NMLS #10287.
