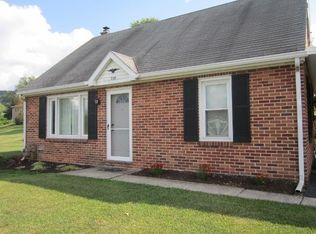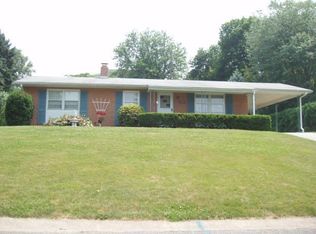Sold for $266,000
$266,000
720 Hammond Rd, York, PA 17406
3beds
1,584sqft
Single Family Residence
Built in 1955
10,851 Square Feet Lot
$301,200 Zestimate®
$168/sqft
$2,025 Estimated rent
Home value
$301,200
$286,000 - $316,000
$2,025/mo
Zestimate® history
Loading...
Owner options
Explore your selling options
What's special
Wait until you see this handsome charmer! This adorable home nestled in a quiet neighborhood right across from Central York High School offers 3 bedrooms, two living spaces, open kitchen and dining areas, granite countertops, hardwood flooring, and more! The minute you pull up to this home, its curb appeal invites you in. Its cozy warmth makes you feel right at home instantly and offers many spaces to relax and unwind. Its new roof, new driveway, and new French drainage system offers peace of mind and its newly partially finished basement gives you additional living space for multi-purposes. There is a nice covered patio just off the kitchen for dining al fresco, and a shed for extra storage. So conveniently located to Rt 30, Interstate 83, shopping, restaurants, and schools! You will want to see this one!
Zillow last checked: 8 hours ago
Listing updated: April 19, 2024 at 01:45pm
Listed by:
Tracy Imhoff 717-968-3218,
Berkshire Hathaway HomeServices Homesale Realty
Bought with:
Brahmii Lagrutta-Marcano, RS345664
Berkshire Hathaway HomeServices Homesale Realty
Source: Bright MLS,MLS#: PAYK2045744
Facts & features
Interior
Bedrooms & bathrooms
- Bedrooms: 3
- Bathrooms: 2
- Full bathrooms: 1
- 1/2 bathrooms: 1
- Main level bathrooms: 1
- Main level bedrooms: 1
Basement
- Area: 0
Heating
- Forced Air, Natural Gas
Cooling
- Central Air, Electric
Appliances
- Included: Gas Water Heater
- Laundry: In Basement
Features
- Basement: Full,Partially Finished,Sump Pump,Exterior Entry
- Number of fireplaces: 1
Interior area
- Total structure area: 1,584
- Total interior livable area: 1,584 sqft
- Finished area above ground: 1,584
- Finished area below ground: 0
Property
Parking
- Total spaces: 1
- Parking features: Garage Faces Front, Garage Door Opener, Asphalt, Attached
- Attached garage spaces: 1
- Has uncovered spaces: Yes
Accessibility
- Accessibility features: None
Features
- Levels: One and One Half
- Stories: 1
- Patio & porch: Patio, Roof
- Pool features: None
Lot
- Size: 10,851 sqft
Details
- Additional structures: Above Grade, Below Grade
- Parcel number: 460001500290000000
- Zoning: RESIDENTIAL
- Special conditions: Standard
Construction
Type & style
- Home type: SingleFamily
- Architectural style: Cape Cod
- Property subtype: Single Family Residence
Materials
- Brick
- Foundation: Block
Condition
- New construction: No
- Year built: 1955
Utilities & green energy
- Sewer: Public Sewer
- Water: Public
Community & neighborhood
Security
- Security features: Exterior Cameras
Location
- Region: York
- Subdivision: None Available
- Municipality: SPRINGETTSBURY TWP
Other
Other facts
- Listing agreement: Exclusive Right To Sell
- Listing terms: Cash,Conventional,FHA,VA Loan
- Ownership: Fee Simple
Price history
| Date | Event | Price |
|---|---|---|
| 9/29/2023 | Sold | $266,000+6.4%$168/sqft |
Source: | ||
| 7/31/2023 | Pending sale | $249,900$158/sqft |
Source: | ||
| 7/28/2023 | Listed for sale | $249,900+62.3%$158/sqft |
Source: | ||
| 3/30/2015 | Sold | $154,000$97/sqft |
Source: Public Record Report a problem | ||
| 3/16/2015 | Pending sale | $154,000$97/sqft |
Source: BERKSHIRE HATHAWAY HOMESALE #21501800 Report a problem | ||
Public tax history
| Year | Property taxes | Tax assessment |
|---|---|---|
| 2025 | $3,626 +2.9% | $116,410 |
| 2024 | $3,524 -0.7% | $116,410 |
| 2023 | $3,547 +9.1% | $116,410 |
Find assessor info on the county website
Neighborhood: Pleasureville
Nearby schools
GreatSchools rating
- 3/10Hayshire El SchoolGrades: K-3Distance: 1.7 mi
- 7/10Central York Middle SchoolGrades: 7-8Distance: 1.4 mi
- 8/10Central York High SchoolGrades: 9-12Distance: 0.3 mi
Schools provided by the listing agent
- District: Central York
Source: Bright MLS. This data may not be complete. We recommend contacting the local school district to confirm school assignments for this home.
Get pre-qualified for a loan
At Zillow Home Loans, we can pre-qualify you in as little as 5 minutes with no impact to your credit score.An equal housing lender. NMLS #10287.
Sell for more on Zillow
Get a Zillow Showcase℠ listing at no additional cost and you could sell for .
$301,200
2% more+$6,024
With Zillow Showcase(estimated)$307,224

