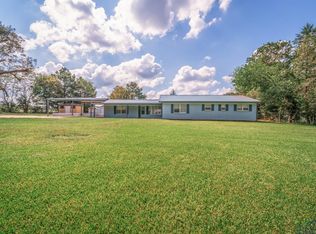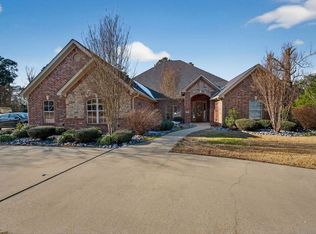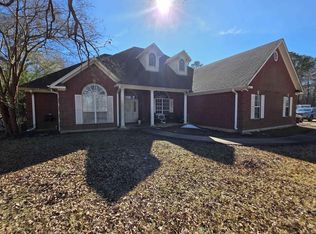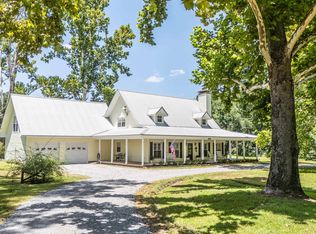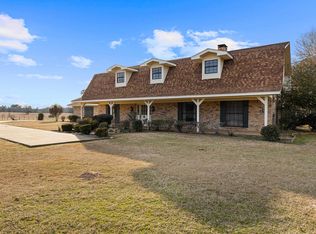Discover the perfect blend of comfort, functionality, and wide-open space with this beautifully maintained 4-bedroom, 3.5-bath home with office and 2-car garage, offering 3,507 square feet of living space and situated on approximately 48.5 acres. Less than five years old, this property is thoughtfully designed for both everyday living and rural enjoyment. The land is approximately 70% pasture and currently fenced for cattle, with the remaining wooded acreage ideal for wildlife and deer hunting. A large pond provides fishing opportunities and a water source for livestock. The property features several mature pecan and oak trees, additional attractive homesites with nearby electricity, Leigh water servicing the home, and a drilled well used for watering animals. The property also benefits from a current agricultural exemption. (Cattle on the property are owned by a third party and are not included in the sale.) The backyard is set up for both relaxation and recreation, complete with two children’s play areas, a spacious concrete patio, a large shade-providing oak tree with swing, fenced dog pen, peacock and chicken enclosures with shelter barn, goat pen with shelter, and an additional covered storage pen. Covered parking is also available for boats and recreational equipment. Inside, the home offers a spacious and inviting layout. The primary suite is located downstairs and features separate walk-in closets, a jetted soaking tub, and a walk-in shower. A large private office on the main floor includes a 220-volt outlet, ideal for specialty equipment. The living room showcases abundant natural light, a wood-burning fireplace, and an open view to the upstairs balcony. Starlink high-speed internet is currently in use, making this an excellent property for remote work. Upstairs, you will find three generously sized bedrooms, two full bathrooms, and multiple attic storage areas for added convenience. The open kitchen is designed for functionality and entertaining, featuring granite countertops, an island, walk-in pantry, double ovens, microwave, cooktop, dishwasher, refrigerator, and ample cabinetry. The laundry room and half bath are conveniently located just off the kitchen, with direct access from the garage into the home. Survey completed to reflect the full 48.5 acres. Ideally located with easy access to Waskom, Marshall, Shreveport, Bossier City, Longview, Caddo Lake, and Jefferson, this property offers the tranquility of country living with proximity to nearby amenities.
For sale
$800,000
720 Haggerty Rd, Karnack, TX 75661
4beds
3,507sqft
Est.:
Single Family Residence
Built in 2019
48.5 Acres Lot
$784,300 Zestimate®
$228/sqft
$-- HOA
What's special
Wood-burning fireplaceGranite countertopsFenced dog penMultiple attic storage areasJetted soaking tubCovered storage penSeparate walk-in closets
- 3 days |
- 215 |
- 5 |
Zillow last checked: 10 hours ago
Listing updated: February 08, 2026 at 01:55pm
Listed by:
Sean K Peterson 318-347-3807,
Coldwell Banker APEX Realtors
Source: LGVBOARD,MLS#: 20260820
Tour with a local agent
Facts & features
Interior
Bedrooms & bathrooms
- Bedrooms: 4
- Bathrooms: 4
- Full bathrooms: 3
- 1/2 bathrooms: 1
Rooms
- Room types: Office, Utility Room, 1 Living Area
Bedroom
- Features: Master Bedroom Split, Guest Bedroom Split, Walk-In Closet(s)
Bathroom
- Features: Shower/Tub, Shower and Jacuzzi Tub, Separate Walk-in Closets, Vinyl Tile, Carpet, Granite Counters
Heating
- Central Electric
Cooling
- Central Electric
Appliances
- Included: Elec Range/Oven, Self Cleaning Oven, Double Oven, Electric Oven, Electric Cooktop, Microwave, Dishwasher, Electric Water Heater
- Laundry: Laundry Room, Electric Dryer Hookup, Washer Hookup
Features
- High Ceilings, Ceiling Fan(s), Pantry, Granite Counters, Ceiling Fans, High Speed Internet, Master Downstairs, Eat-in Kitchen
- Flooring: Carpet, Vinyl, Laminate
- Windows: Partial Curtains, Shades/Blinds, Blinds, Storm Window(s)
- Number of fireplaces: 1
- Fireplace features: Wood Burning, Living Room
Interior area
- Total interior livable area: 3,507 sqft
Property
Parking
- Total spaces: 2
- Parking features: Garage, Garage Faces Front, Boat, Attached, Circular Driveway, Concrete
- Attached garage spaces: 2
- Has uncovered spaces: Yes
Features
- Levels: Two
- Stories: 2
- Patio & porch: Patio, Covered
- Exterior features: Rain Gutters
- Pool features: None
- Fencing: Cross Fenced,Barbed Wire,Vinyl
- Waterfront features: Pond
Lot
- Size: 48.5 Acres
- Features: Landscaped, Native Grass, Bahia Grass, Bermuda Grass, Sandy Loam
- Topography: Level,Sloping
- Residential vegetation: Partially Wooded, Mixed
Details
- Additional structures: Storage Buildings, See Remarks
- Parcel number: R010100421
- Other equipment: Satellite Dish
Construction
Type & style
- Home type: SingleFamily
- Architectural style: Traditional
- Property subtype: Single Family Residence
Materials
- Siding
- Foundation: Slab
- Roof: Composition,Ridge Vent
Condition
- Year built: 2019
Utilities & green energy
- Electric: Rural Electric
- Sewer: Aerobic Septic, Community
- Water: Well, Community, Leigh
- Utilities for property: Cable Available
Community & HOA
Community
- Security: Smoke Detector(s)
Location
- Region: Karnack
Financial & listing details
- Price per square foot: $228/sqft
- Tax assessed value: $6,810
- Annual tax amount: $5,370
- Price range: $800K - $800K
- Date on market: 2/6/2026
- Listing terms: Cash,FHA,Conventional,VA Loan,USDA Loan
- Exclusions: None
- Road surface type: Asphalt
Estimated market value
$784,300
$745,000 - $824,000
$2,597/mo
Price history
Price history
| Date | Event | Price |
|---|---|---|
| 2/6/2026 | Listed for sale | $800,000+0.1%$228/sqft |
Source: | ||
| 11/18/2025 | Listing removed | $799,000$228/sqft |
Source: | ||
| 5/16/2025 | Price change | $799,000-11.1%$228/sqft |
Source: | ||
| 2/17/2025 | Price change | $899,000-3.9%$256/sqft |
Source: | ||
| 11/20/2024 | Price change | $935,000-5.1%$267/sqft |
Source: NTREIS #20782346 Report a problem | ||
Public tax history
Public tax history
| Year | Property taxes | Tax assessment |
|---|---|---|
| 2024 | $13 -99.1% | $6,810 -94.3% |
| 2023 | $1,445 -71% | $119,130 -73% |
| 2022 | $4,980 | $441,160 +14.4% |
Find assessor info on the county website
BuyAbility℠ payment
Est. payment
$4,812/mo
Principal & interest
$3819
Property taxes
$713
Home insurance
$280
Climate risks
Neighborhood: 75661
Nearby schools
GreatSchools rating
- 5/10Waskom Elementary SchoolGrades: PK-5Distance: 6.1 mi
- 4/10Waskom Middle SchoolGrades: 6-8Distance: 6.1 mi
- 4/10Waskom High SchoolGrades: 9-12Distance: 6 mi
Schools provided by the listing agent
- District: Waskom
Source: LGVBOARD. This data may not be complete. We recommend contacting the local school district to confirm school assignments for this home.
- Loading
- Loading
