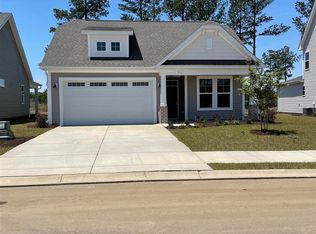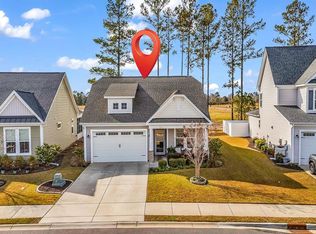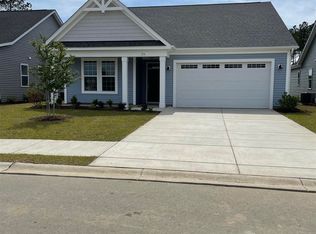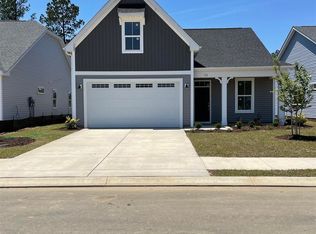Now until April 30th we are offering HUGE savings. Stop by to get the details on our Spring Incentive for all Quick Move-In Homes! With over 1700 heated square feet, the Coastline is a spacious retreat complete with coastal-inspired architectural accents, outdoor living areas, and an enormous great room. This home has 3 spacious bedrooms and 2 full bathrooms. Enter the Coastline from a covered front porch or two-car garage and easily unload in a large mudroom area with a bench for seating. Follow the foyer to the great room and connecting dining area, which makes for an enormous space. This home has a gourmet kitchen allowing for the perfect space to entertain family and friends. From the dining area transition to a picturesque covered porch for your morning coffee! The owners master suite, among two additional first-floor bedrooms, features his and her walk-in closet, tray ceiling, double vanity, and deluxe seated shower. The Coastline is bound to be your perfect fit! All your needs and wants are within reach at Heritage Park, close to medical and professional services, dining and entertainment, recreation and sports, Cherry Grove Beach, North Myrtle Beach, and even schools are close by with easy access from Hwy 9. Discover and explore Heritage Park today!
This property is off market, which means it's not currently listed for sale or rent on Zillow. This may be different from what's available on other websites or public sources.




