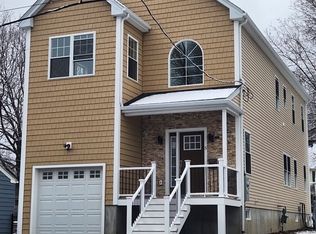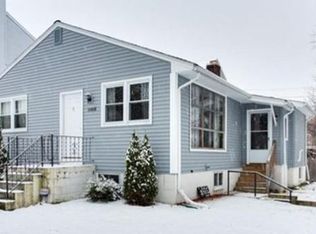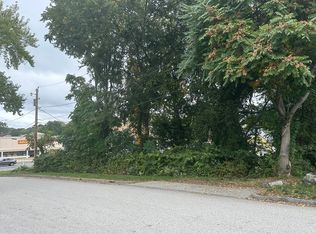Solid home in the heart of the City. Grafton St. has easy access to shopping, dining, entertainment, highways and all Central Mass has to offer. You'll love the large front porch which can be used for 3 Seasons while reading, having morning coffee and watching the World go by. Very large mostly level lot for expansion potential. Zoning may allow for additional living space (Duplex?) Open concept on the main level not normally found in house of this age. Large living room with nice window seat. Well maintained but dated interior awaits your creative ideas. Come see all the potential this house has to offer! Roof has newer Architectural shingles. Vinyl tilt in windows installed in 2020 and blown in insulation will help with the energy costs. Recent hy-brid water heater.
This property is off market, which means it's not currently listed for sale or rent on Zillow. This may be different from what's available on other websites or public sources.


