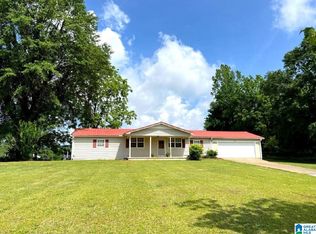Sold for $650,000 on 08/22/25
$650,000
720 Good Hope Delta Rd, Delta, AL 36258
4beds
2,632sqft
Single Family Residence
Built in 2002
108 Acres Lot
$658,500 Zestimate®
$247/sqft
$2,378 Estimated rent
Home value
$658,500
Estimated sales range
Not available
$2,378/mo
Zestimate® history
Loading...
Owner options
Explore your selling options
What's special
The home is approximately 2,632 sq ft, 4 beds, 3.5 baths, an office w/ wonderful views & a large living area! The home has a very secluded feel – no neighbors in sight, just trees all around! The main floor features a spacious living room w/ a wood-burning stone fireplace & custom built in shelving/cabinets on each side. Located near the kitchen is a half bath & a large laundry room w/ good storage space. The master bed & bath are also on the main floor. The master bath features a walk-in closet, double vanities, a large garden tub & walk-in shower. Upstairs you will find 3 beds 2 full baths, office, reading nooks & even more storage space. The land features rolling hills loaded w/ wildlife & mature hardwoods. There are several places w/ wonderful mountain views, good creek frontage on Shinbone Creek & Ketchepedrakee Creek. There are also good ATV trails through most of the property. This property is located 12 minutes from Cheaha State Park, 30 minutes from Oxford, AL.
Zillow last checked: 8 hours ago
Listing updated: August 26, 2025 at 06:06pm
Listed by:
Haley Upchurch 256-473-2088,
SOUTHEASTERN LAND GROUP,
Spencer Loveless 256-283-3198,
SOUTHEASTERN LAND GROUP
Bought with:
Haley Upchurch
SOUTHEASTERN LAND GROUP
Source: GALMLS,MLS#: 21420745
Facts & features
Interior
Bedrooms & bathrooms
- Bedrooms: 4
- Bathrooms: 4
- Full bathrooms: 3
- 1/2 bathrooms: 1
Primary bedroom
- Level: First
Bedroom
- Level: Second
Bedroom 1
- Level: Second
Bedroom 2
- Level: Second
Primary bathroom
- Level: First
Bathroom 1
- Level: First
Bathroom 3
- Level: Second
Kitchen
- Features: Kitchen Island, Pantry
- Level: First
Basement
- Area: 0
Office
- Level: Second
Heating
- Heat Pump
Cooling
- Central Air, Ceiling Fan(s)
Appliances
- Included: Gas Cooktop, Dishwasher, Freezer, Ice Maker, Microwave, Electric Oven, Self Cleaning Oven, Refrigerator, Stainless Steel Appliance(s), Warming Drawer, Electric Water Heater
- Laundry: Electric Dryer Hookup, Sink, Washer Hookup, Main Level, Laundry Room, Laundry (ROOM), Yes
Features
- Recessed Lighting, High Ceilings, Smooth Ceilings, Soaking Tub, Linen Closet, Separate Shower, Double Vanity, Shared Bath, Tub/Shower Combo, Walk-In Closet(s)
- Flooring: Hardwood, Tile
- Doors: French Doors
- Windows: Window Treatments
- Basement: Crawl Space
- Attic: Walk-In,Yes
- Number of fireplaces: 1
- Fireplace features: Stone, Living Room, Wood Burning
Interior area
- Total interior livable area: 2,632 sqft
- Finished area above ground: 2,632
- Finished area below ground: 0
Property
Parking
- Total spaces: 2
- Parking features: Assigned, Garage Faces Side
- Garage spaces: 2
Features
- Levels: 2+ story
- Patio & porch: Porch
- Pool features: None
- Has view: Yes
- View description: Mountain(s)
- Waterfront features: Waterfront
- Body of water: Ketchepedrakee Creek
- Frontage length: 1754
Lot
- Size: 108 Acres
- Features: Acreage
Details
- Parcel number: 0206240000007005
- Special conditions: As Is
Construction
Type & style
- Home type: SingleFamily
- Property subtype: Single Family Residence
Materials
- HardiPlank Type
Condition
- Year built: 2002
Utilities & green energy
- Sewer: Septic Tank
- Water: Public, Well
Community & neighborhood
Location
- Region: Delta
- Subdivision: None
Price history
| Date | Event | Price |
|---|---|---|
| 8/22/2025 | Sold | $650,000-7.1%$247/sqft |
Source: | ||
| 6/30/2025 | Pending sale | $699,900$266/sqft |
Source: | ||
| 6/3/2025 | Listed for sale | $699,900$266/sqft |
Source: | ||
| 5/25/2025 | Listing removed | $699,900$266/sqft |
Source: | ||
| 3/20/2025 | Price change | $699,900-6.7%$266/sqft |
Source: | ||
Public tax history
Tax history is unavailable.
Neighborhood: 36258
Nearby schools
GreatSchools rating
- 6/10Lineville Elementary SchoolGrades: PK-6Distance: 9.6 mi
- 3/10Central Jr High School of Clay CountyGrades: 7-8Distance: 11.1 mi
- 3/10Central High School of Clay CountyGrades: 9-12Distance: 11.1 mi
Schools provided by the listing agent
- Elementary: Lineville
- Middle: Central
- High: Central
Source: GALMLS. This data may not be complete. We recommend contacting the local school district to confirm school assignments for this home.

Get pre-qualified for a loan
At Zillow Home Loans, we can pre-qualify you in as little as 5 minutes with no impact to your credit score.An equal housing lender. NMLS #10287.
